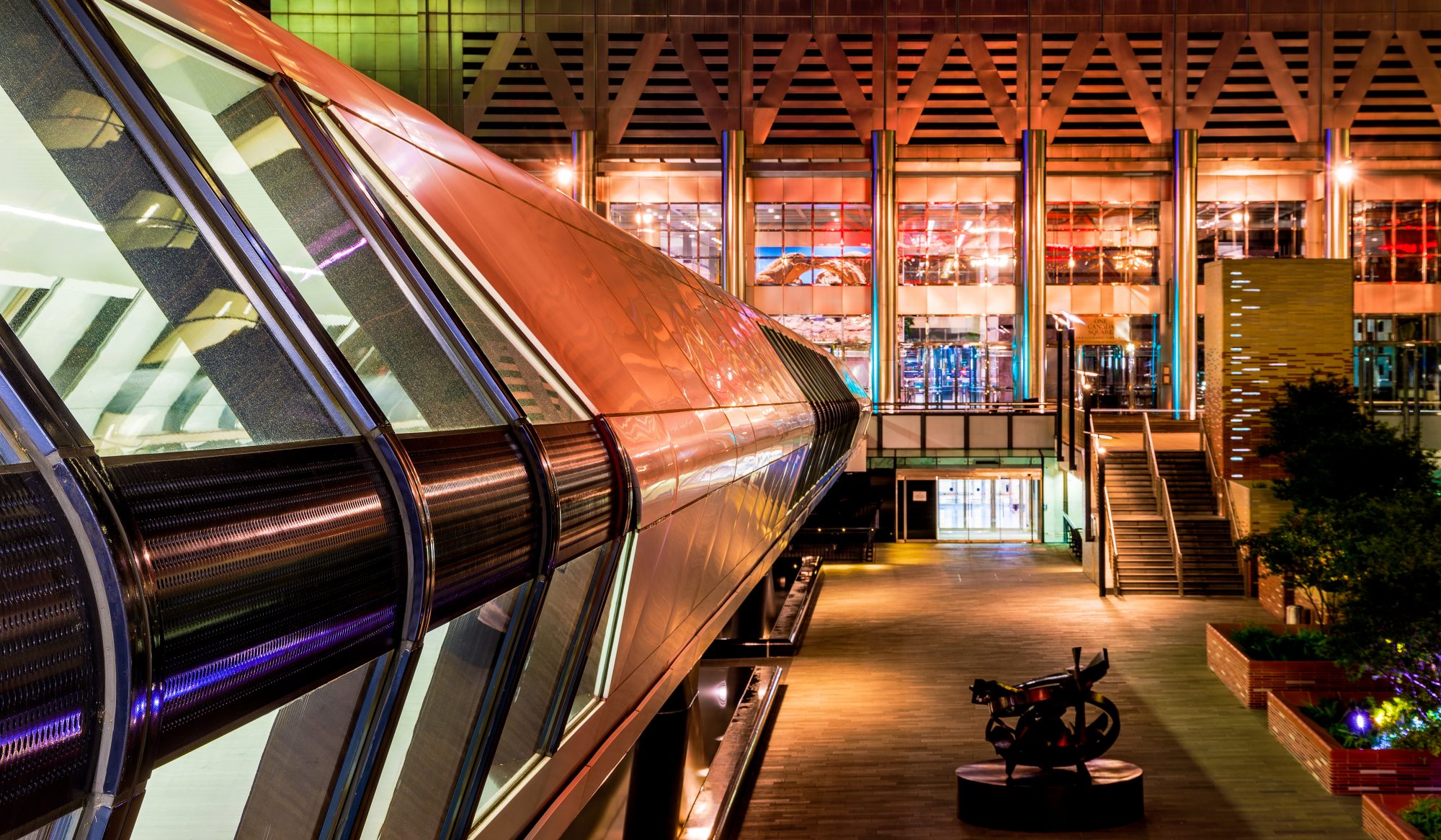Apartments in the collection feature views over the surrounding countryside with many facing London
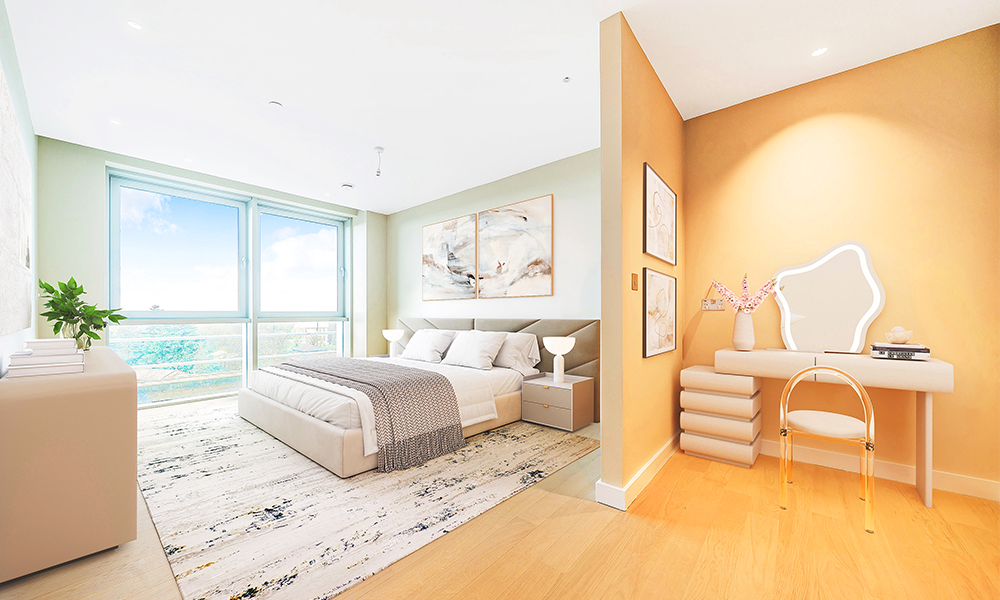
Subscribe to our free Wharf Whispers newsletter here
Developer Land Charter recently unveiled a collection of penthouses at its Warley HQ scheme in Brentwood.
The apartments are the crowning glory of the firm’s detailed reimagining of a building that served as the Ford motor company’s European base for 54 years.
While other homes created through the works sit within TP Bennett’s original structure – itself designed to replicate the design of the firm’s Detroit headquarters – the latest releases are contained in a newly built section on its roof.
As part of the project, following Land Charter’s purchase of the building in 2019, its original architects, working alongside the John Finch Partnership were tasked with turning its floors into residential homes as well as adding two more storeys for the penthouses.
Prospective buyers can enjoy all the amenities of the building including The Deli Cafe and a metabolic gym on site.
There’s also a co-working floor with a range of flexible workspaces, meeting rooms and hot desk options.
Outside, Warley HQ boasts communal gardens complete with BBQ areas and table tennis, all surrounded by mature woodlands.
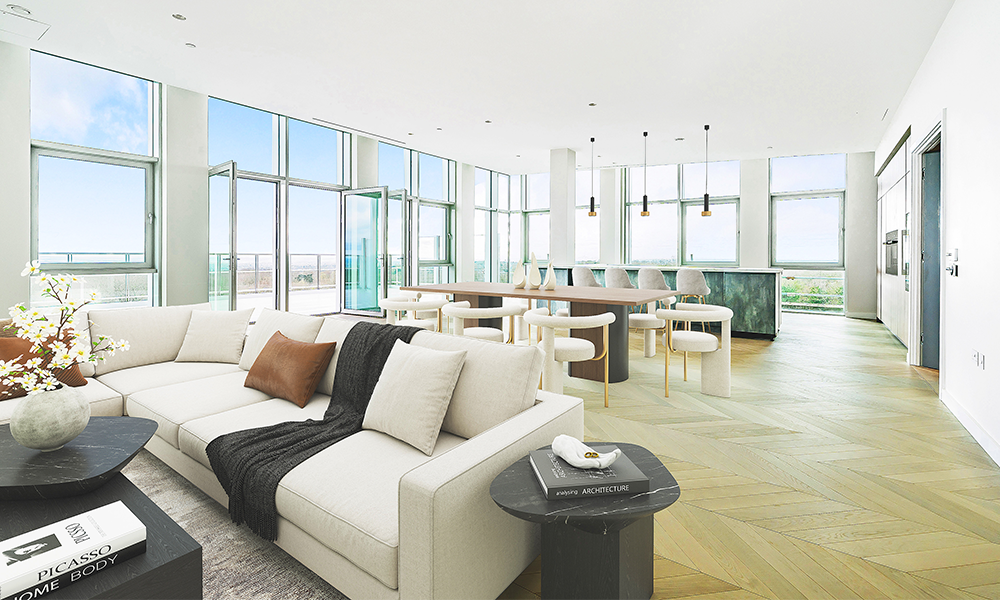
an exclusive finish at Warley HQ
“For the penthouses themselves, you’ll go up in the lift and come into a show-stopping foyer, with beautiful lighting, exclusive to those apartments,” said James Sutton, sales manager at Land Charter.
“Then, once you go into the apartments, they all have private roof terraces.
“The views are out of this world – you get mind-blowing sunrises and sunsets.
“Many views look out towards London and you can just see the towers of Canary Wharf in the distance.
“It’s just as impressive at night when everything is lit up as it is during the day with the woods surrounding the development.”
That visual link to London is telling.
Nearby Brentwood station is on the Elizabeth Line, meaning rapid access to the capital is just a 20-minute walk from Warley HQ, offering residents smooth commuting and easy journeys into the likes of Soho and Oxford Street.
That it’s located a whisker outside the M25 also means buyers can look forward to getting considerably more for their money than they would further into the urban sprawl.
Take the three-bedroom, three-bathroom penthouse for £1.25million for example.
At nearly 2,000sq ft, it’s substantially larger in size than similarly priced apartments closer in.
It features open-plan design with high ceilings – replicating the feel of the rest of the development – alongside underfloor heating, a Rok fitted kitchen with integrated Bosch appliances and air conditioning.
Its expansive terrace is south-facing with views over the treetops towards the city.
Oh, and it comes with two parking spaces.
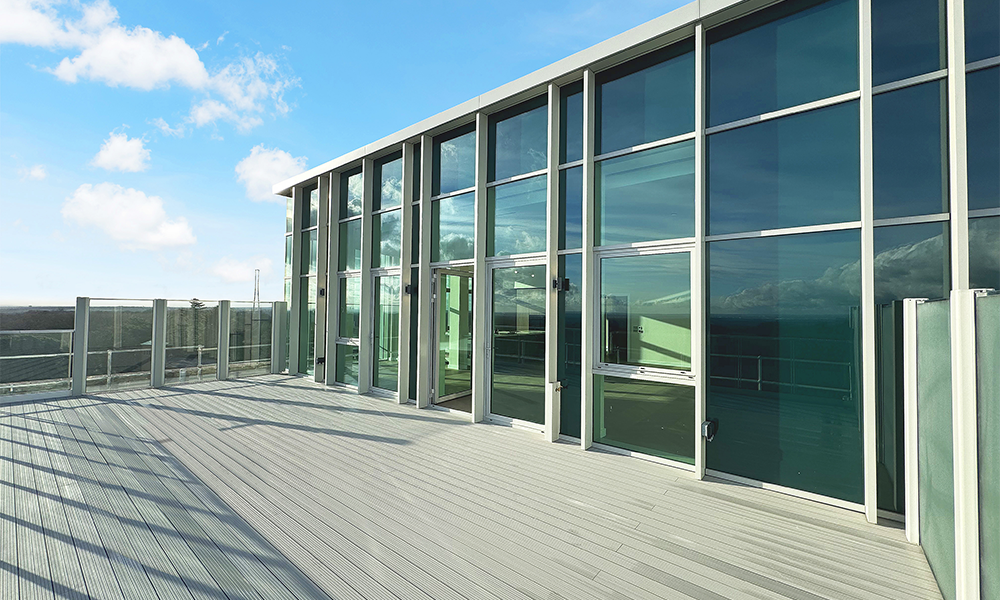
light streaming in
“You’ve got full height glazing so there’s so much light coming into these properties,” said James.
“They have super impressive reception rooms that are picture postcard pretty because you’re walking into those views.
“Then you go out onto the terrace.
“Among the collection there are some real wow moments with high-vaulted ceilings.
“What you get here is all these facilities and the amenities in the town, but to live in a woodland setting.
“The penthouses really are the final piece of the jigsaw for what is an iconic building.”
In addition to the penthouses, other properties at Warley HQ are available.
Also generously sized, they present a compelling option for prospective purchasers, especially as interest rates begin to drop and mortgages become less expensive as a result.
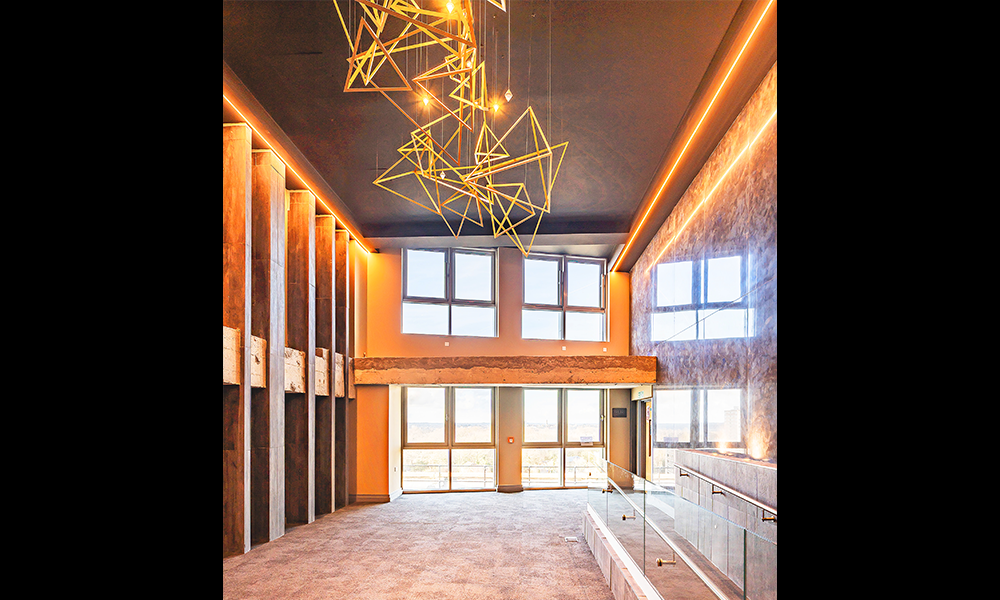
key details: Warley HQ
Prices for the penthouses at Warley HQ start at £725,000.
One and two-bedroom apartments at the development are also available with prices starting at £275,000 and £400,000 respectively – see the brochure here.
Viewings can be arranged via the sales team by emailing sales@landcharter.co.uk or calling 07958 228 343.
Find out more about the development here
Read more: How Toby Kidman created a pub with soul at the Pacific Tavern
Read Wharf Life’s e-edition here
Subscribe to our free Wharf Whispers newsletter here
- Jon Massey is co-founder and editorial director of Wharf Life and writes about a wide range of subjects in Canary Wharf, Docklands and east London - contact via jon.massey@wharf-life.com
