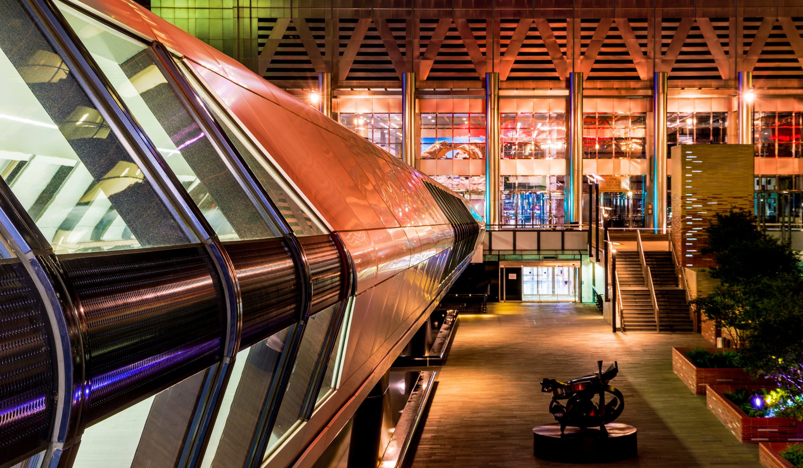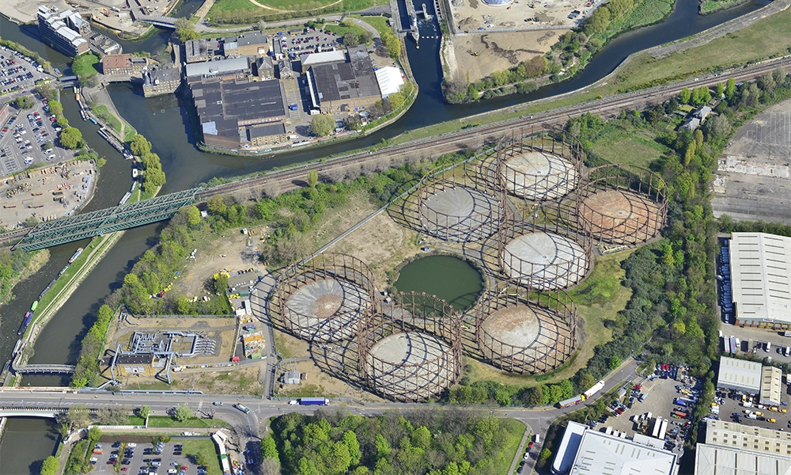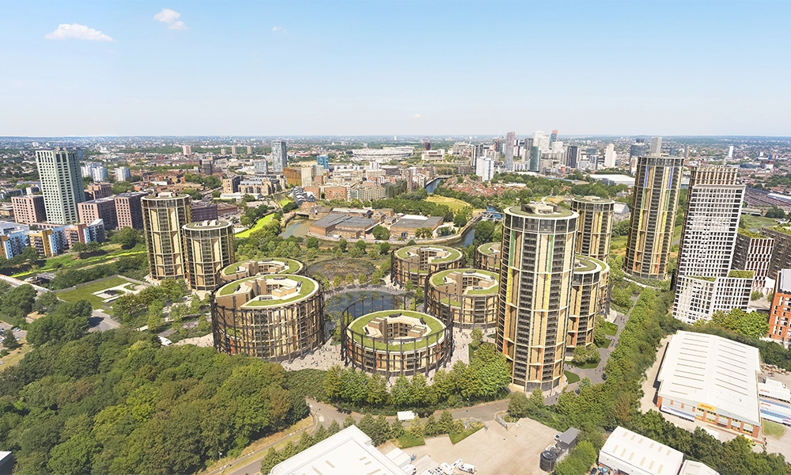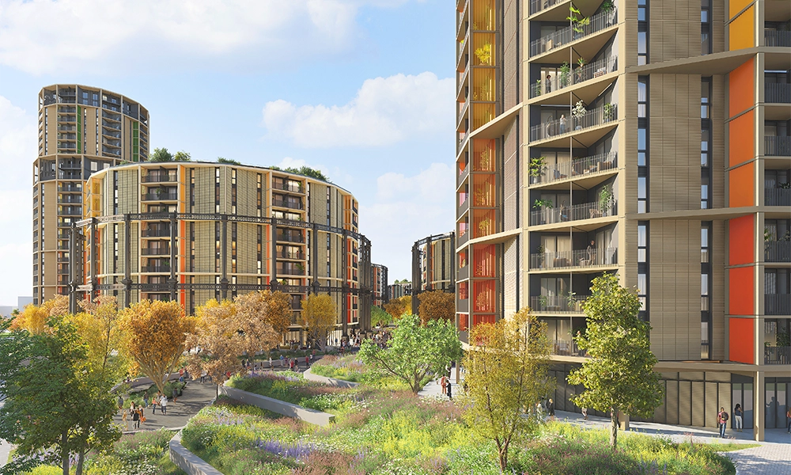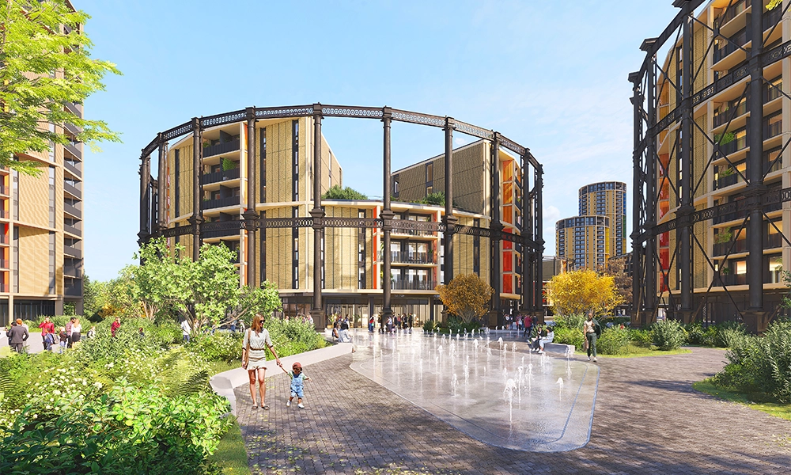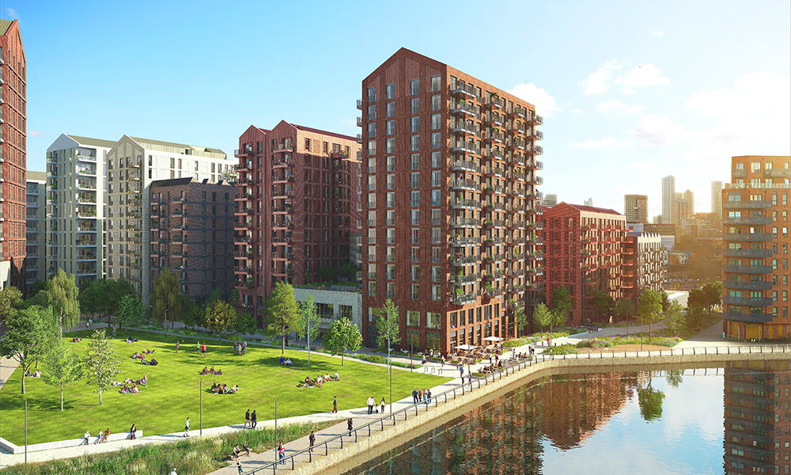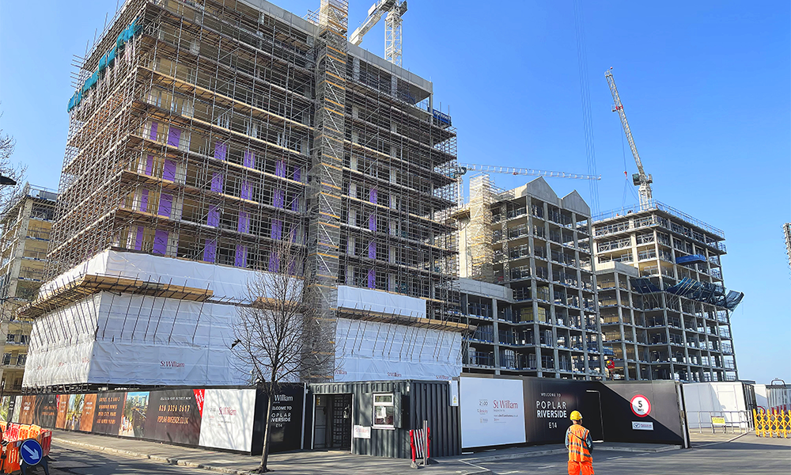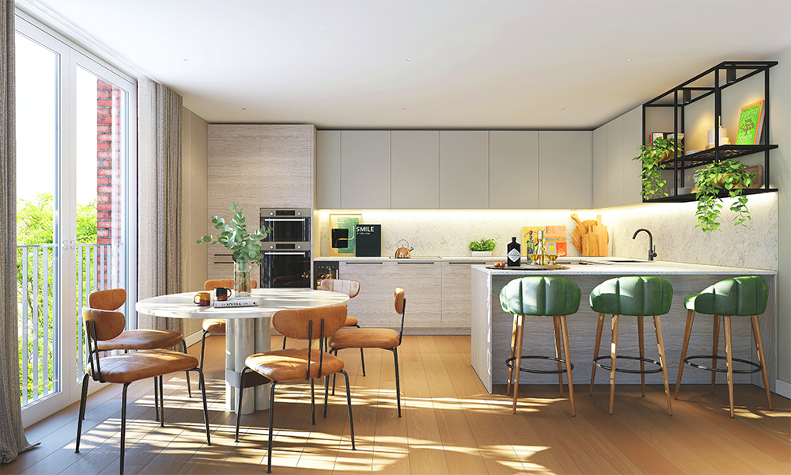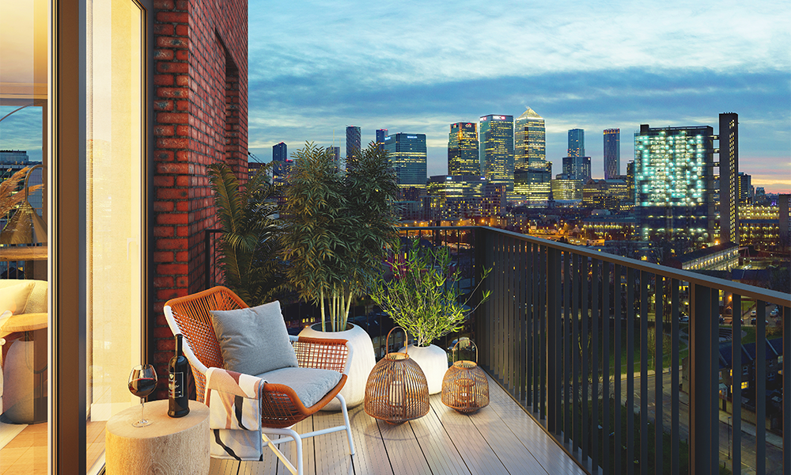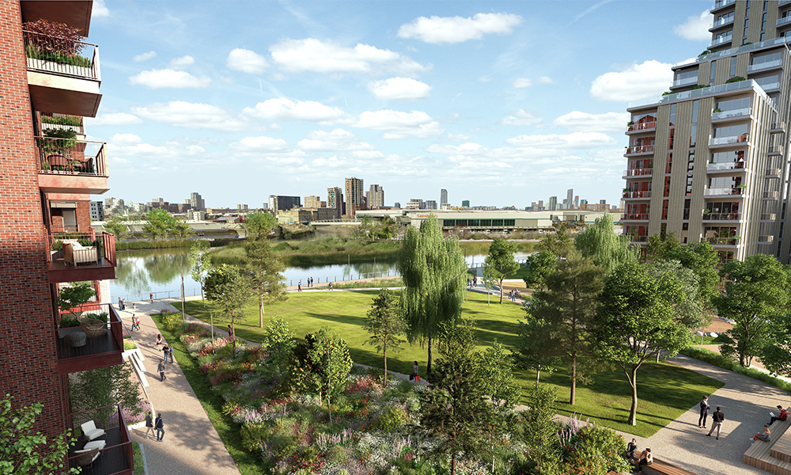St William’s development pays homage to the site’s industrial past with semi-cylindrical towers as well as opening up access to the East London waterway
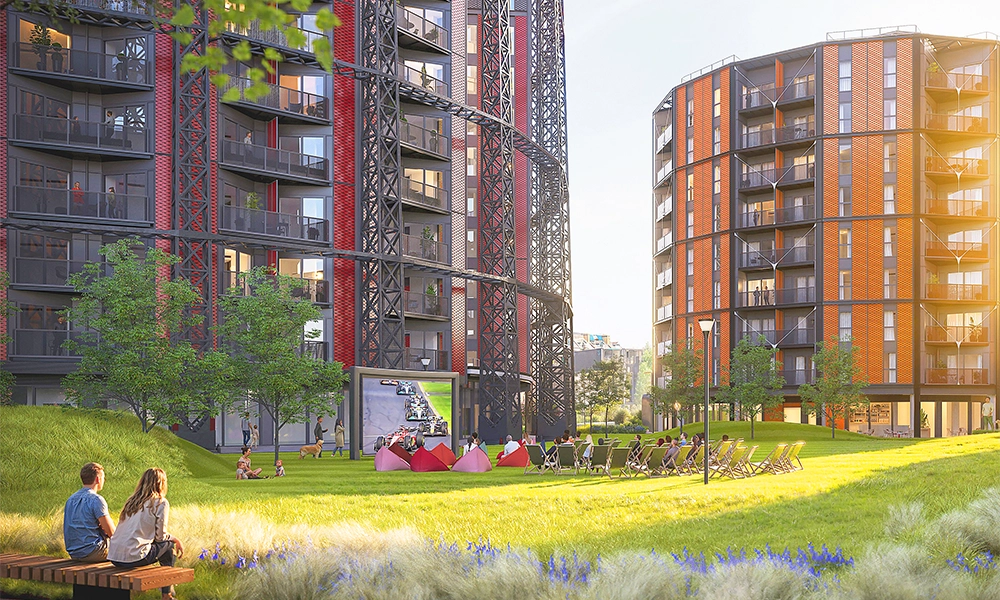
Subscribe to our free Wharf Whispers newsletter here
East London’s tendency to tuck its industries away lends developments on those sites a certain benefit.
The job of containing vast quantities of town gas and that of transporting coal by barge to the gasworks that made it were deliberately hidden – a network of canals and facilities the city largely turned its back on.
But those once dark arteries and mills of industry are increasingly becoming the foundations of places to live, with residents enjoying both the relative seclusion in a busy capital and access to waterways reassessed as attractions.
Why else would developer St William name its Bethnal Green scheme Regent’s View?
The scheme, located on land behind Emma Street and Pritchard’s Road – with the Regent’s Canal along its northern border – recently unveiled a series of show homes in its first completed tower.
When construction is finished, the site will be home to five residential buildings housing 555 apartments, including both properties for private sale and those designated as affordable.
Two of the towers will be framed by the gantries that once surrounded a pair of gasholders, while the other buildings take their semi-cylindrical forms from that legacy infrastructure.
The blocks range in height from six to 13 storeys with apartments offering a wide range of views over the surrounding area.
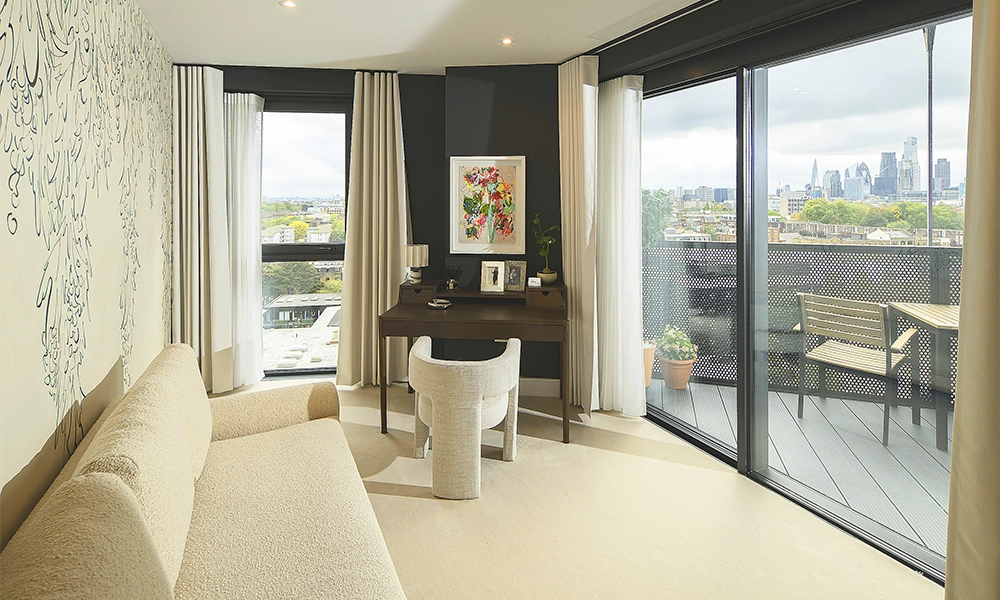
creating ‘something extraordinary’ at Regent’s View
“This site hasn’t been open to the community for more than 100 years,” said Dean Summers, divisional managing director at St James and St William – both part of Berkeley Group.
“The gasholders were decommissioned in 2012 and we bought it in 2018.
“It’s taken us seven and a half years to get to this point.
“What we’ve tried to do is create something extraordinary here by using the existing gasholder frames.
“They aren’t listed, but they’re an iconic part of the skyline locally and we wanted to preserve that.
“The site is 4.5 acres and includes 1.75 acres of new public space with landscaping around all the towers.
“The residents’ facilities are fantastic.
“We’ve got a rooftop bar on the tallest tower for people to enjoy and then there’s a squash court, a 24-hour concierge service, a wellness suite with a steam room and a Peloton room and a gym.
“When you look at what a lot of the developments around here offer, many of which are quite small, we think we’ve created something unique and we’re really excited about it.”
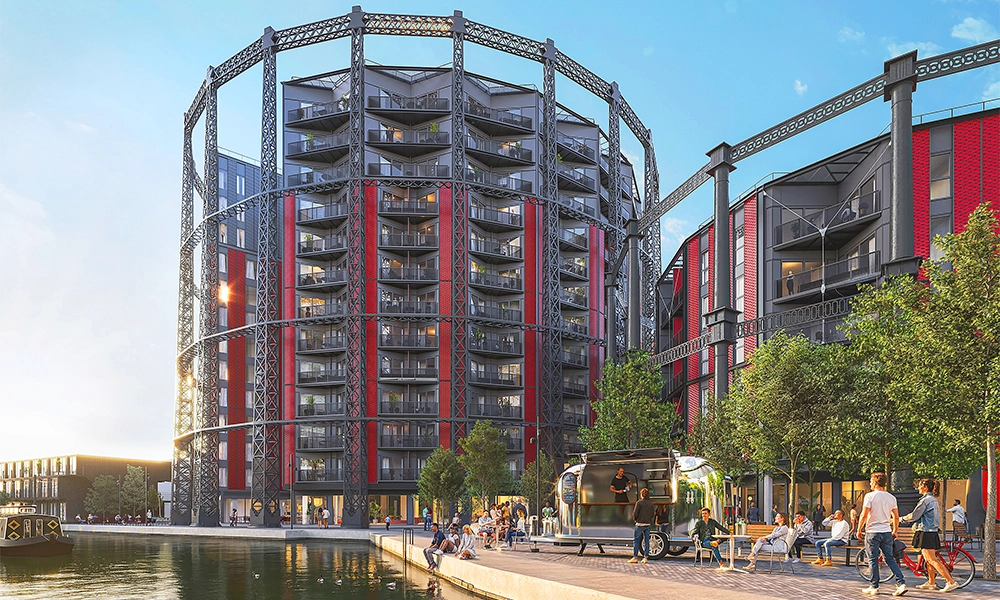
award-winning design by RSHP
The 408 private sale properties have proved popular with buyers so far, with 50% of the apartments already sold in The Wright Building.
As the first of the towers to be finished, residents are set to arrive in November.
The development was named the Best Future Residential Project at the World Architecture Festival in 2024, thanks to the work of RSHP.
The practice has quite a history itself and visitors to Regent’s View may well notice a few stylistic touches recalling Richard Rogers’ Centre Pompidou in Paris, including the coloured air vents for the buildings and the network of solid steel cables across the towers’ facades.
“Quite quickly it became apparent when we started looking at this site that retaining the pair of gasholders was important,” said Jack Evans-Newton, associate director at RHSP and lead architect on the scheme.
“This site has never had habitable buildings on it before, so the question was always for us how to develop it.
“Early on we looked at rectangular buildings, but the challenge was then how to deal with the edge of the development.
The site itself is relatively circular so the key move was to both reflect the frames of the gas holders, which are actually faceted rather than curved.
“We used the frame as a template for each of the towers and those shapes help create the gardens between them.
“The colours of the buildings reflect the palette found in the structures around Bethnal Green.
“Personally, I love the balconies – they’re lightweight in construction and are supported by a cable system and that’s allowed us to create something quite delicate.
“Many of the apartments have lovely triangular balconies and there’s such a variety of different views because of the faceted nature of the buildings.
“We worked quite carefully to ensure the closest properties across two towers don’t overlook one another so there’s a greater sense of privacy.”
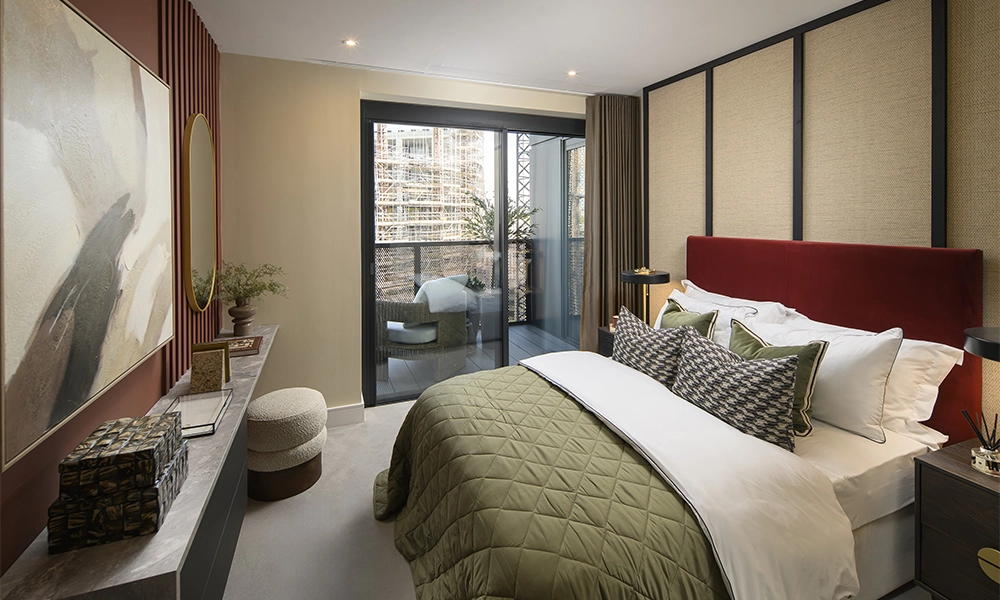
apartments available now
Apartments come with timber effect flooring, plenty of storage space and fitted kitchens with Siemens appliances and terrazzo worktops.
Regent’s View, despite its secluded feel, is surrounded by a wide selection of amenities including bars and restaurants and is located a five-minute walk from Cambridge Heath station – two stops from Liverpool Street.
From there Wharfers can easily get out east via the Elizabeth Line, connecting to the estate in six minutes.
The development is also within walking distance of Bethnal Green Tube and Hoxton Overground station.
key details: Regent’s View
Prices at the Wright Building at Regent’s View start at £540,000 with one, two and three-bedroom homes available.
Find out more about the development here
Read more: Artship to sail to the Isle Of Dogs
