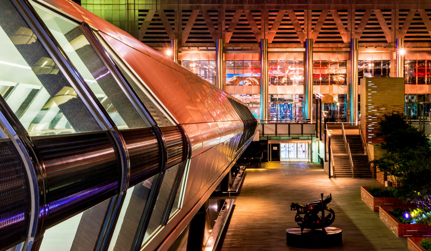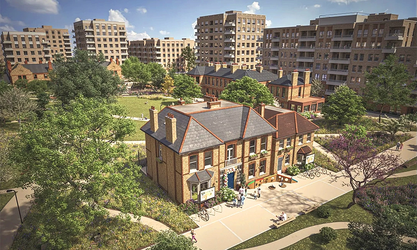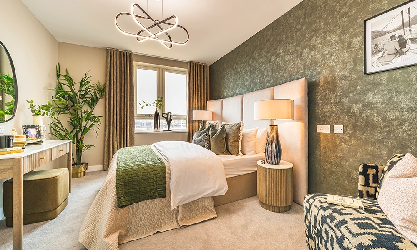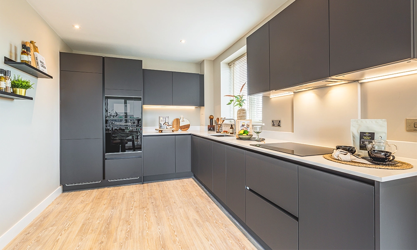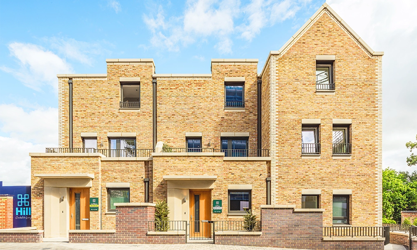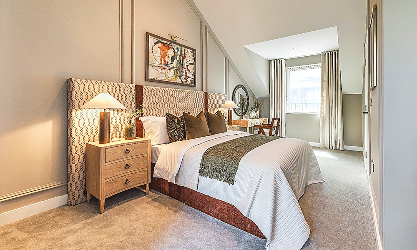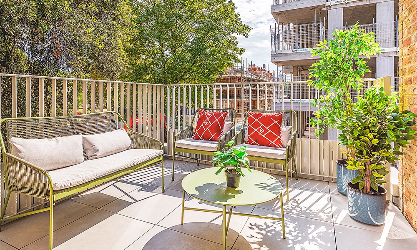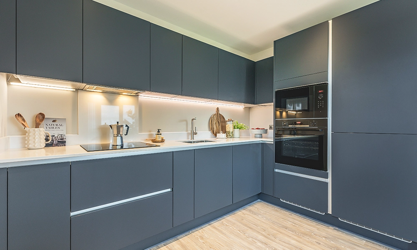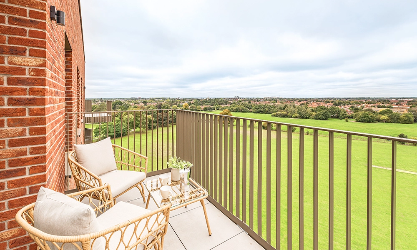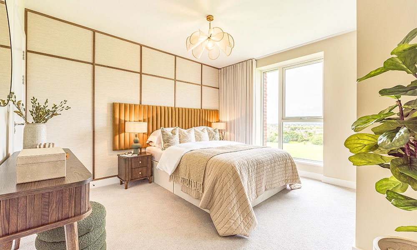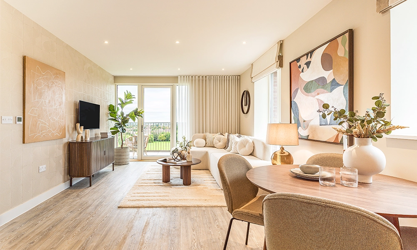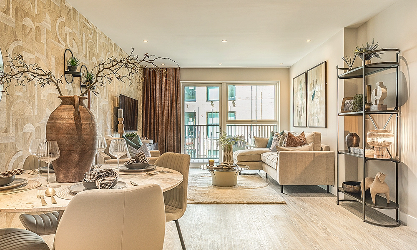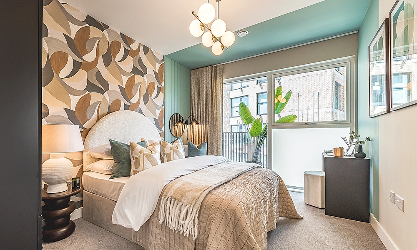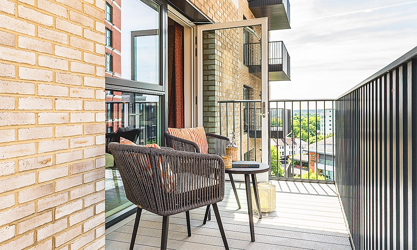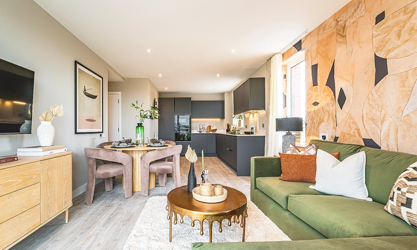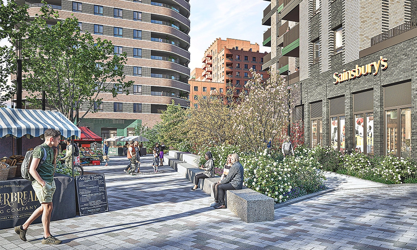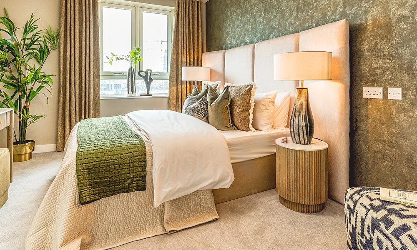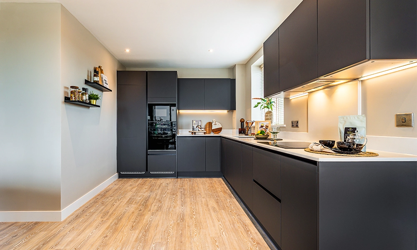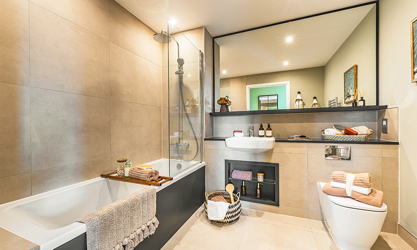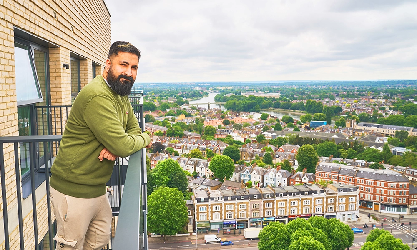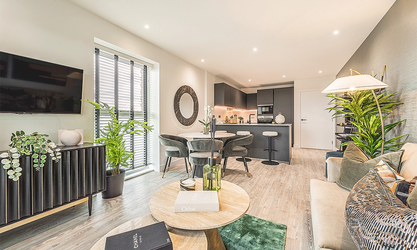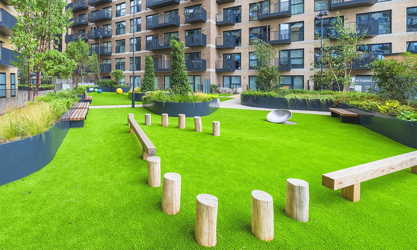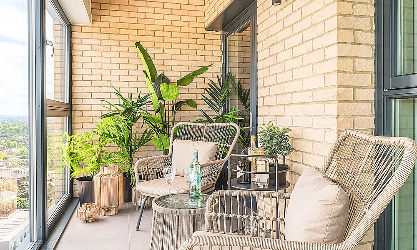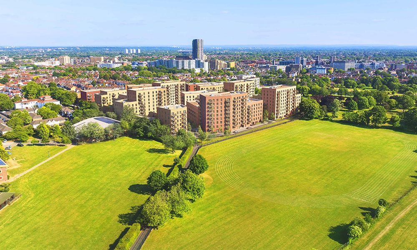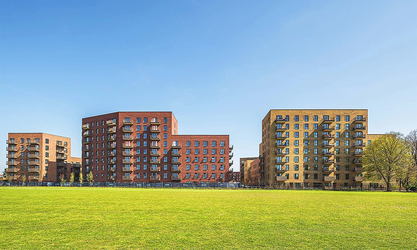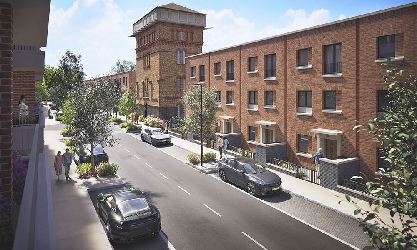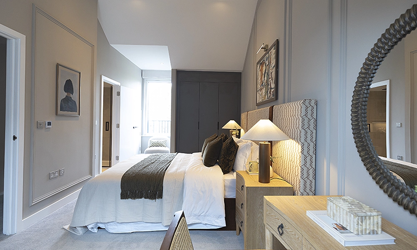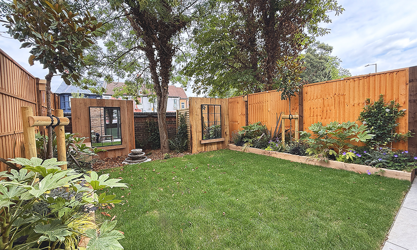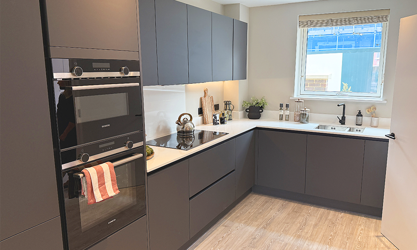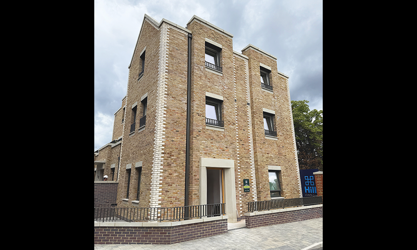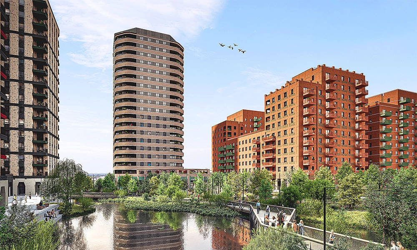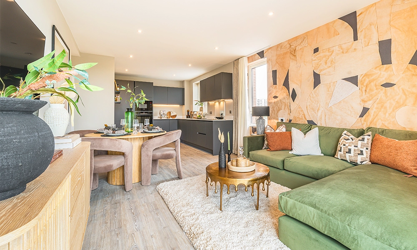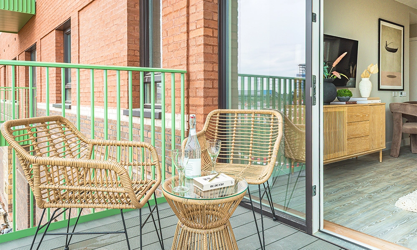Artist’s installation celebrates east London site’s manufacturing history with brightly painted Ford Cortina as regeneration continues to progress
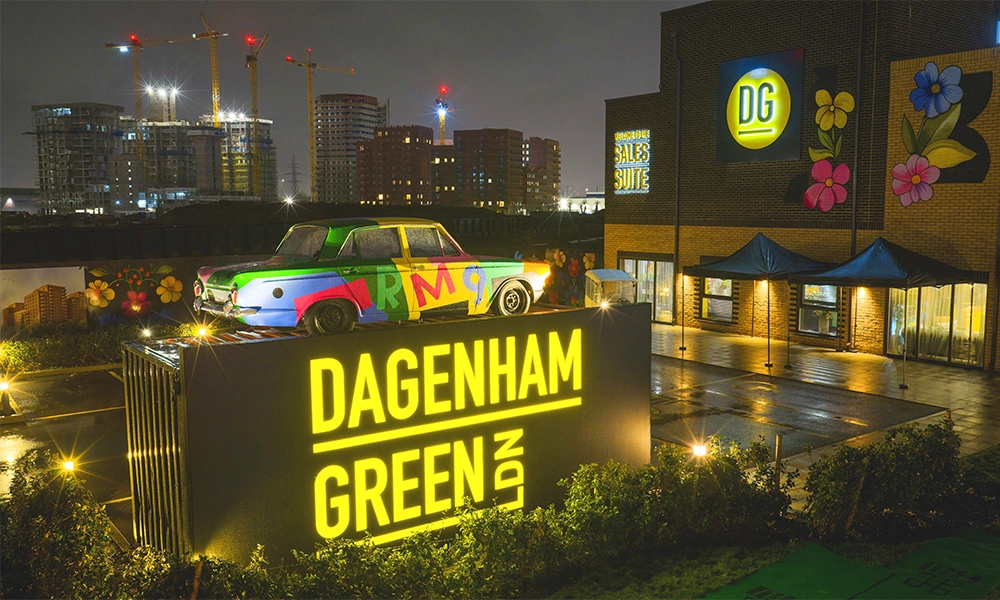
Subscribe to our free Wharf Whispers newsletter here
Andy Hill is clear.
The group chief executive says the family-owned developer he founded is in the business of building communities, “not just homes” but places local people can live, work and engage with, which honour the history of the sites.
I have a personal connection myself.
My parents had Ford cars when I was growing up. Escorts, Fiestas (always red), a Focus, a Mondeo and even a Ka – the latter being the car I drove after passing my test.
Many, though not all, will have been built at or used parts from the company’s vast plant in Dagenham.
As I drive to The Hill Group’s Dagenham Green scheme, I’m in my late mother’s 2013 red Ford Fiesta – a descendant of the final passenger car to roll off the company’s east London production line.
Incidentally, it dates from the same year Ford ended all production in the UK.
But, while the assembly lines fell quiet, the physical and mental connections to a plant that produced nearly 11million vehicles between 1931 and 2002 are still very much alive.
As I park up at Hill’s site, I reflect that on it once stood buildings where hands made parts for vehicles I rode in as a child – an experience shared by millions across the country.

marked with art
Apt then that joint venture partners The Hill Group and housing association Peabody have chosen to celebrate that legacy by displaying a new automotive artwork beside the marketing suite for the 3,500-home Dagenham Green scheme.
Artist Tim Gresham, known as Penfold, was commissioned to create a visually striking piece and – working in partnership with specialist garage Type 2 Detectives – has repainted a 1966 Mk1 Ford Cortina.
One of around 3million built between the 1960s and 1980s at the site, the vehicle was officially unveiled atop a shipping container on January 22 and will remain in place for three months before transferring to Silverstone ahead of the British Grand Prix.
As well as the impact of the company’s products, there are the generations of people who worked in Ford’s factories – including Andy’s dad, who he said was once employed and then fired by the firm.
Connecting the site’s social history to the present at the launch was Tracy Goodman and her family.
Her mother, the late Dora Challingsworth, led the 1984 strikes at Ford’s plant as a shop steward, eventually winning female employees recognition as skilled workers and making good on industrial action in the late 1960s that paved the way for the Equal Pay Act in 1970.

a connection to history at Dagenham Green
Tracy, whose grandson was gifted a miniature replica of Penfold’s artwork at the event, said: “It meant a great deal to attend with my family and share the story of courage and sacrifice shown by the women at Ford’s pressing plant in Dagenham.
“I hope our words resonated and that Dagenham Green will continues to honour and keep alive the memory of this important moment.”
Andy added: “The pressing plant that once stood on this site holds a long and influential place in the local community’s history, with its legacy deeply intertwined with the lives of future generations who will call this neighbourhood home.
“I would particularly like to thank Dora’s family for joining us and Penfold for his extraordinary creativity in reinvigorating the exterior of this old Ford Cortina on the site where it was originally made in the 1960s.
“We hope the artwork brings joy and inspiration to everyone who passes.”
Penfold is known for working across a variety of media from a studio in his native Bristol.
His pieces are often colourful and abstract and his work includes several large scale installations and murals.
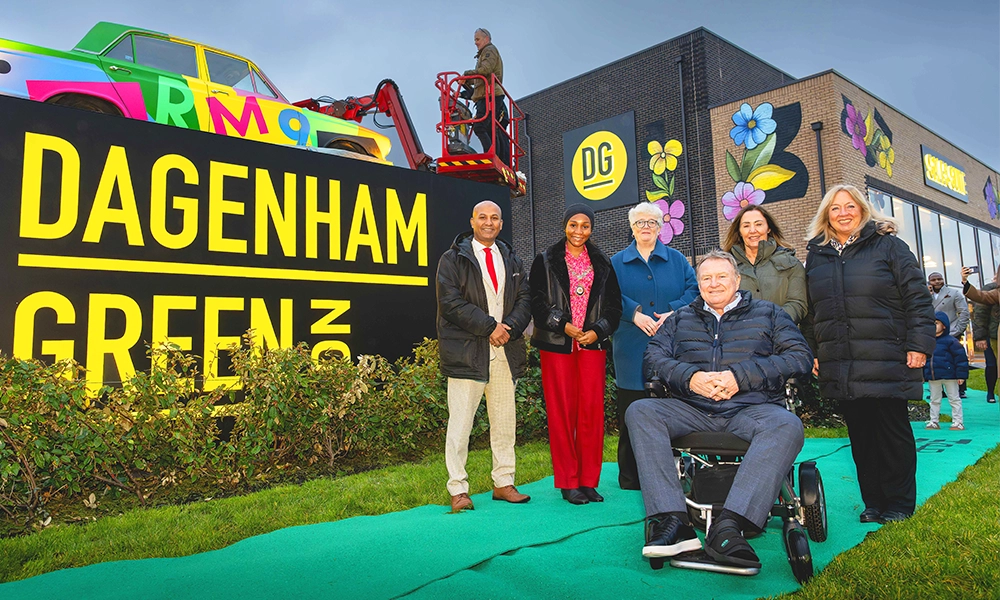
past, present and future
Peabody’s deputy executive director of development, Angela Wood, said: “Dagenham Green carries a deep and proud history, shaped by the people who worked here.
“They stood up for change and built a strong community around the site.
“This artwork is a celebration of that shared story and a reminder that the past still has a place in the neighbourhood we’re creating today.
“Art can stop people in their tracks, spark conversations and help places feel human and lived in.
“This piece helps connect new and existing residents to the character, identity and spirit of Dagenham as it continues to grow.”
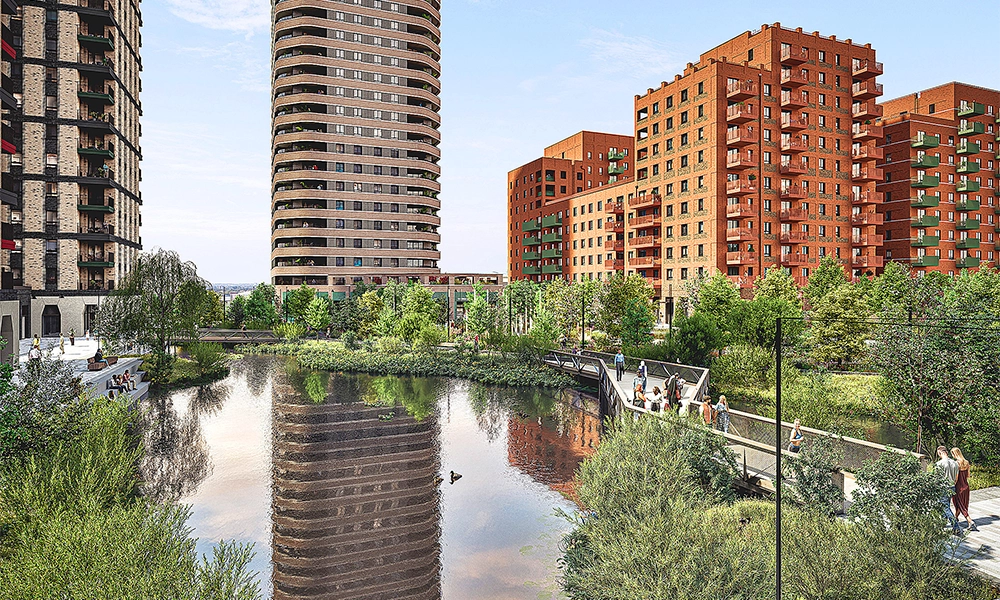
living locally
One, two and three-bedroom homes are currently available at Dagenham Green for private sale through The Hill Group, with prices starting at £300,000. The scheme is served by nearby Dagenham Dock station.
Shared ownership apartments, ranging in size from one to three bedrooms, are available through Peabody with prices starting at £81,000 for a 30% share of a one-bed based on a full market value of £270,000.
key details: Dagenham Green
Penfold’s artwork is currently on show at Dagenham Green near the junction of New Road and Kent Avenue and is free to visit.
You can find out more about the development and the homes on offer there on its website.
Read more: How Vintners Lanes blends wine and bowling in Greenwich
