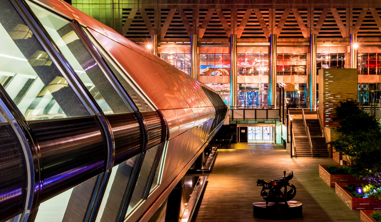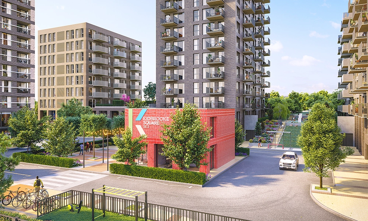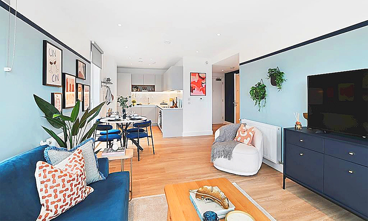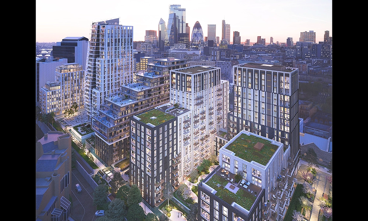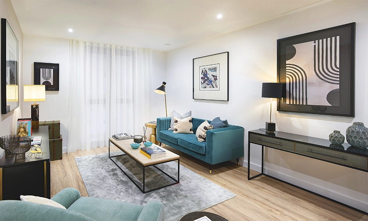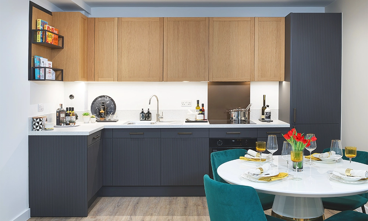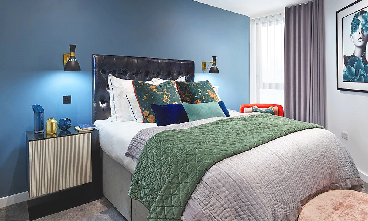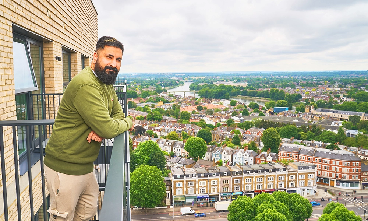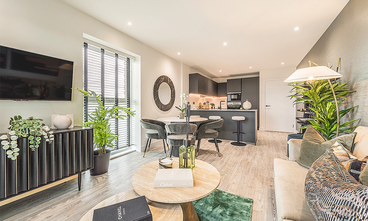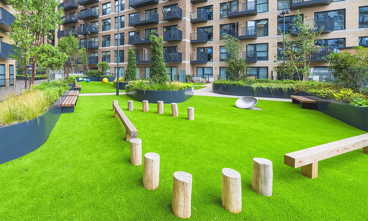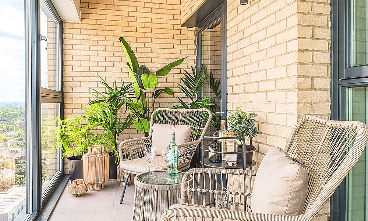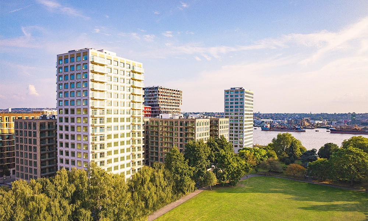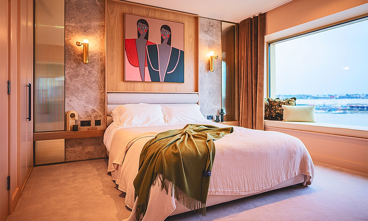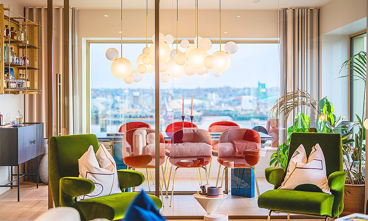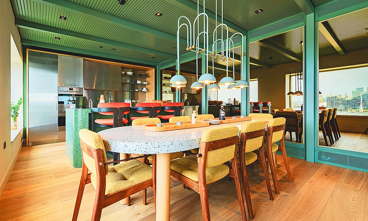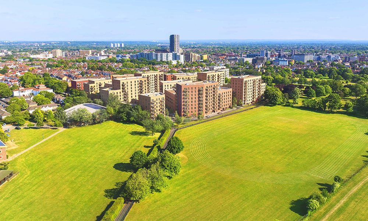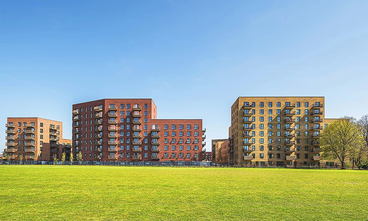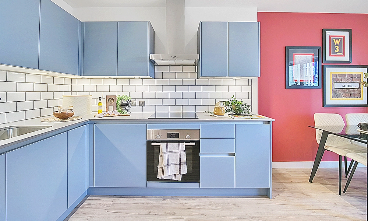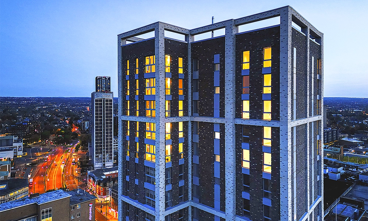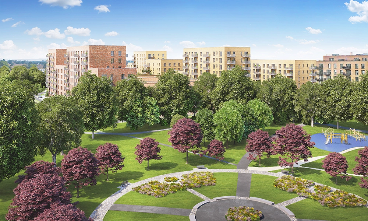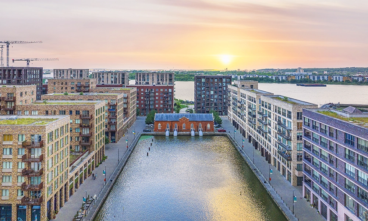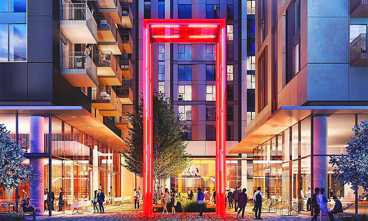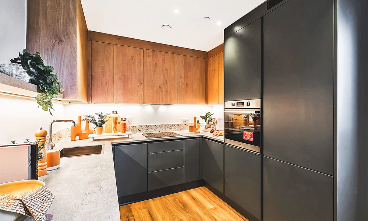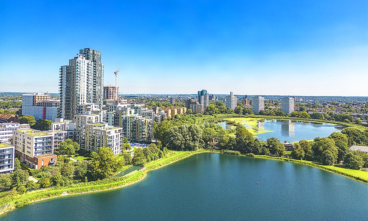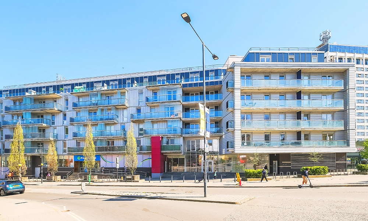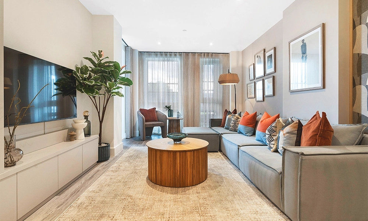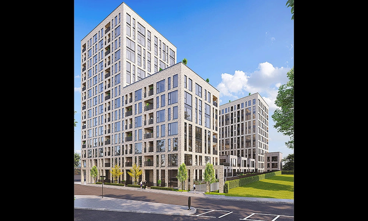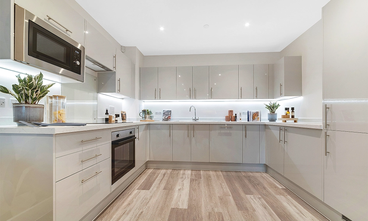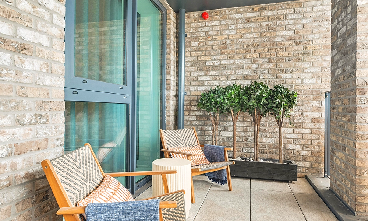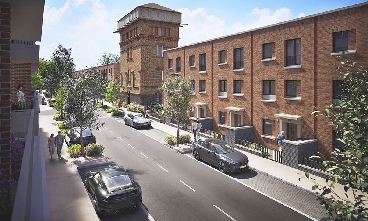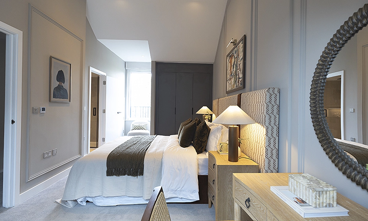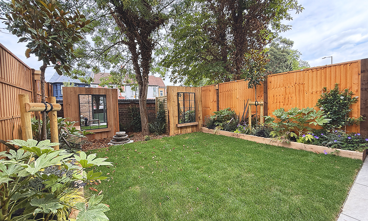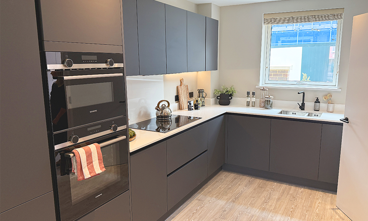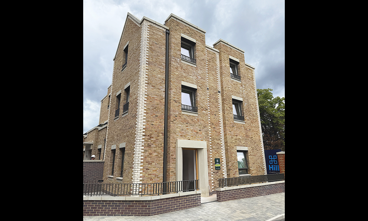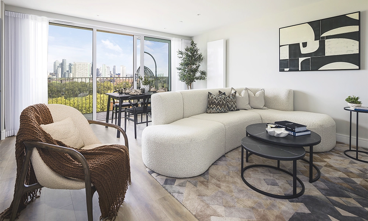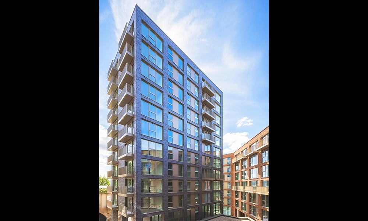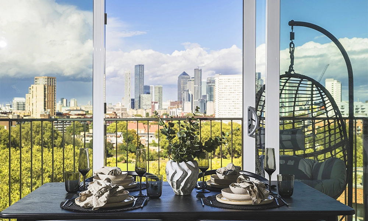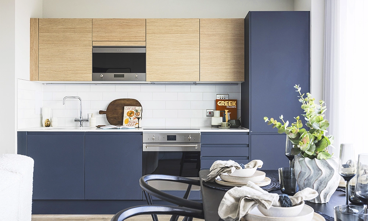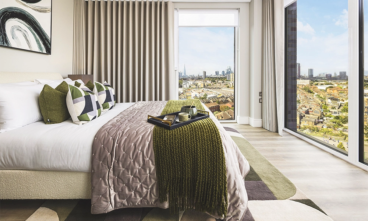We take a look at a pair of apartments from The Hill Group’s Lampton Parkside and Kew Bridge Rise developments, both well connected in west London
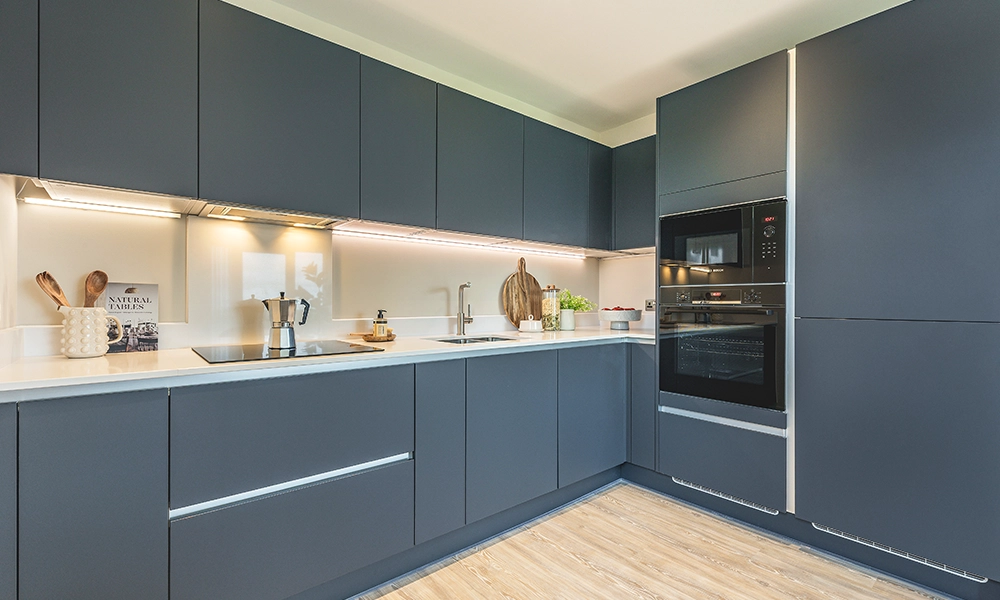
Subscribe to our free Wharf Whispers newsletter here
One of the best ways to decide if a development is for you is to take a tour of a show home.
Such trips allow prospective buyers to really get a sense of the apartments they’re considering – the finishes, the location and the practicalities.
Here, we profile a pair of two-bedroom homes from The Hill Group’s Lampton Parkside and Kew Bridge Rise schemes to turn readers’ heads:
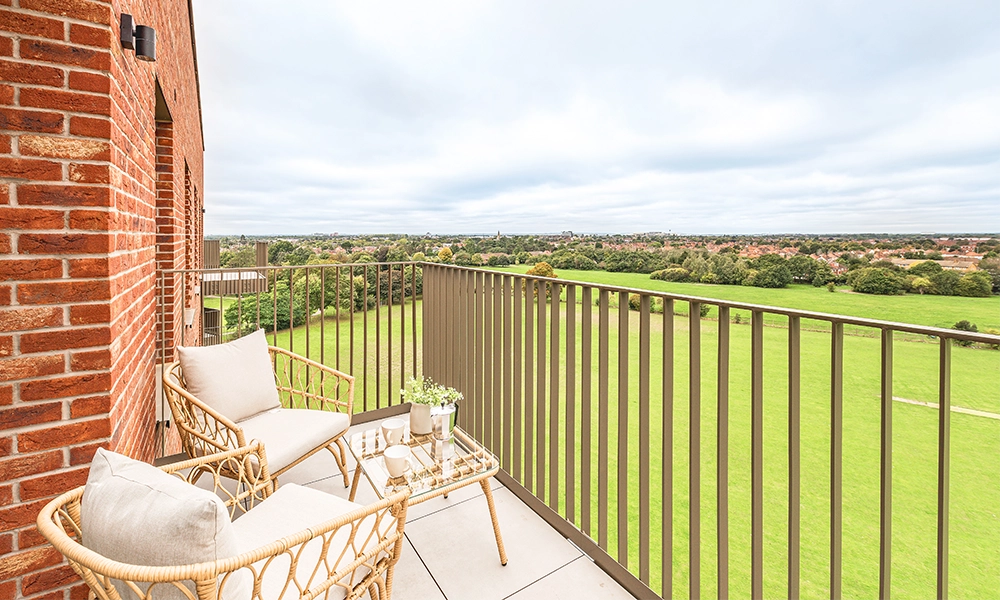
Forest View
Lampton Parkside, Hounslow, TW3
tell me about this apartment
This two-bedroom show home is located on the eighth floor of Forest View at Lampton Parkside.
The property includes an open-plan living, kitchen and dining area that opens out onto a private balcony.
There’s also an entrance hall with built-in storage and a utility space, a principal bedroom with fitted wardrobe and an en suite bathroom, a second bedroom and a family bathroom.
where’s it situated?
This dual-aspect home on the corner of the building has views to the north and west as it directly overlooks the wide open space of Lampton Park from its generously proportioned balcony.
Forest View is on the western edge of the wider development close to the scheme’s concierge facility. The show home is one of seven apartments on the eighth floor
what’s included?
Underfloor heating throughout, fed from a communal heating plant, Amtico flooring in the living areas and bathrooms, carpet in the bedrooms and porcelain tiles on the balcony.
Buyers can expect a full complement of integrated appliances in the kitchen plus LED feature lighting, heated towel rails in the bathrooms and smartly wired spaces allowing for easy connectivity.
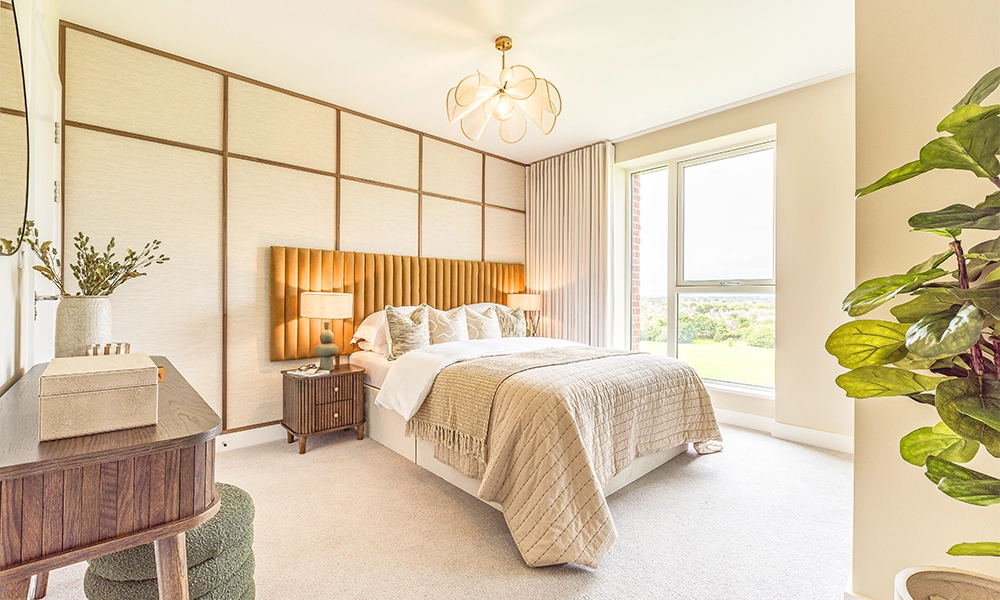
the nuts and bolts
The apartment comes with a 999-year lease and a 10-year NHBC warranty.
Lampton Parkside is a collaboration between The Hill Group and housing association Notting Hill Genesis, with Forest View the final building in the scheme to be released next to the park itself.
what about communal facilities?
Forest View is built around a central elevated garden for the exclusive use of residents.
The building comes with cycle storage facilities and parking spaces are also available for purchase.
what’s the commute like for Wharfers?
Lampton Parkside is located close to Hounslow Central station on the Piccadilly line which offers connections to Green Park in 35 minutes.
From there, Canary Wharf is a 13-minute journey on the Jubilee line.
The development is well located for a wide range of amenities including Heathrow Airport.
Much of central London is accessible within 35 minutes.
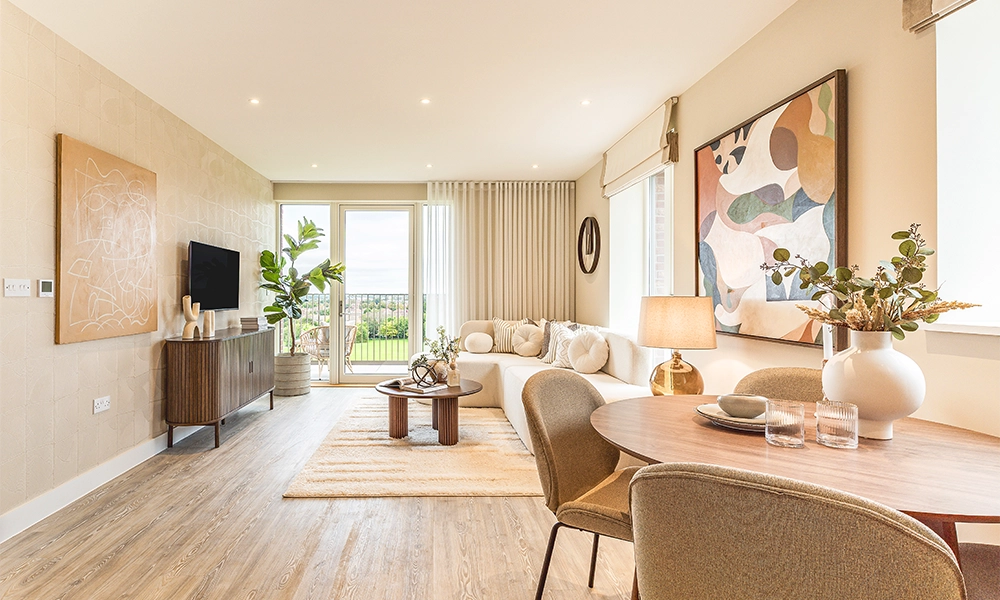
key details: Lampton Parkside
One, two and three-bedroom apartments are currently available at Lampton Parkside as well as three-bedroom duplexes with prices ranging from £369,500 to £650,000.
Call 020 3959 0900 or email hello@lamptonparkside.co.uk to arrange a viewing.
Find out more about the homes here
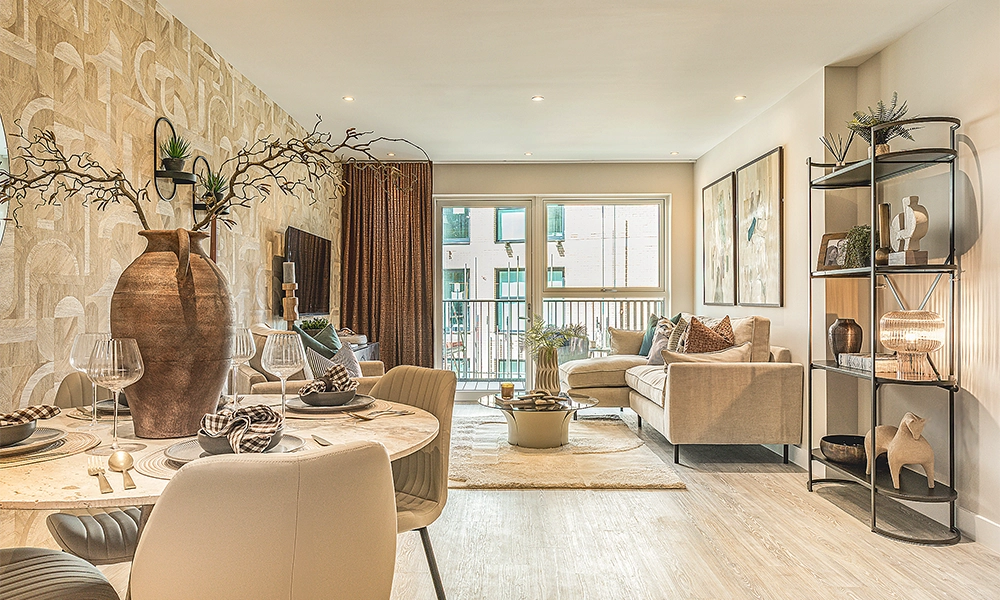
Wren House
Kew Bridge Rise, Brentford, TW8
tell me about this apartment
This two-bedroom, two bathroom show apartment is located on the seventh floor of Wren House.
Boasting westerly views from a generous private balcony, the property also includes an entrance hall, a utility space, an open-plan living area, a principal bedroom with en suite, a second bedroom and a family bathroom.
where’s it situated?
The building is located at the heart of the estate, with the show home overlooking the scheme’s Western Courtyard.
Other features of the development include a residents’ gym, co-working areas, an on-site nursery and a concierge service.
what’s included?
Prospective buyers can expect Amtico flooring throughout the majority of the apartment and carpeted bedrooms.
Bathrooms feature heated towel rails and the whole property is warmed via underfloor heating.
Hot water and heating is provided via a communal hybrid heat pump and electric boiler system with an individual meter for the apartment.
The kitchen boasts a Caesarstone worktop and an extensive range of integrated appliances.
Outside, the balcony features aluminium decking.
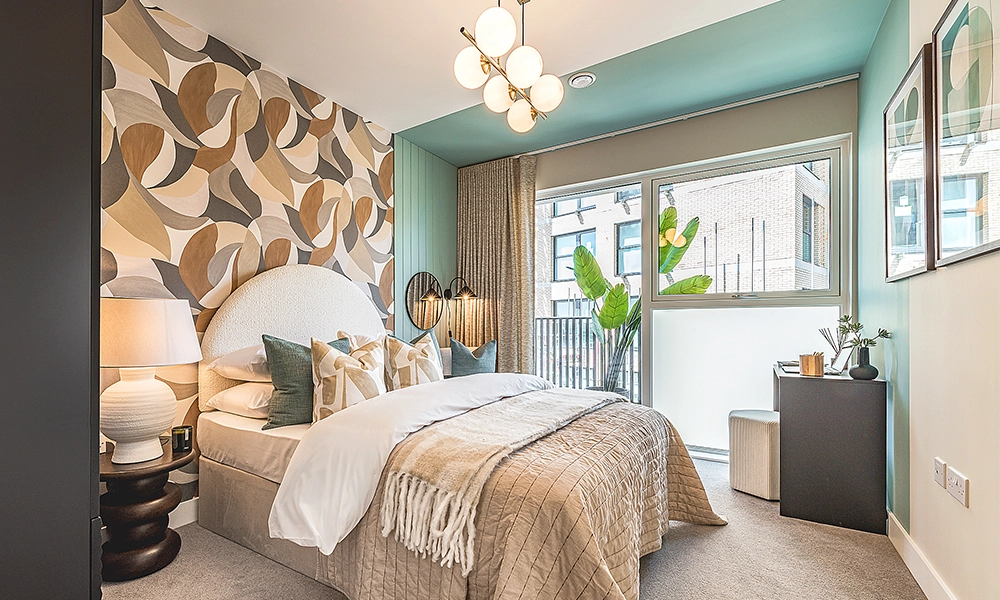
the nuts and bolts
The apartment comes with a 990-year lease and a 10-year NHBC warranty.
Kew Bridge Rise has been designed and built as a collaboration between housing association L&Q and The Hill Group.
The scheme is located in Brentford to the south of Gunnersbury Park and just over the river from Kew Gardens.
what’s the commute like for Wharfers?
Kew Bridge Rise is located within easy walking distance of Kew Bridge station, which offers a direct connection to Waterloo via National Rail services in 28 minutes.
From there, Canary Wharf is seven minutes away via the Jubilee line.
The development is also close to Gunnersbury station, which offers District line and Overground services.
This puts residents within rapid reach of west and central London.
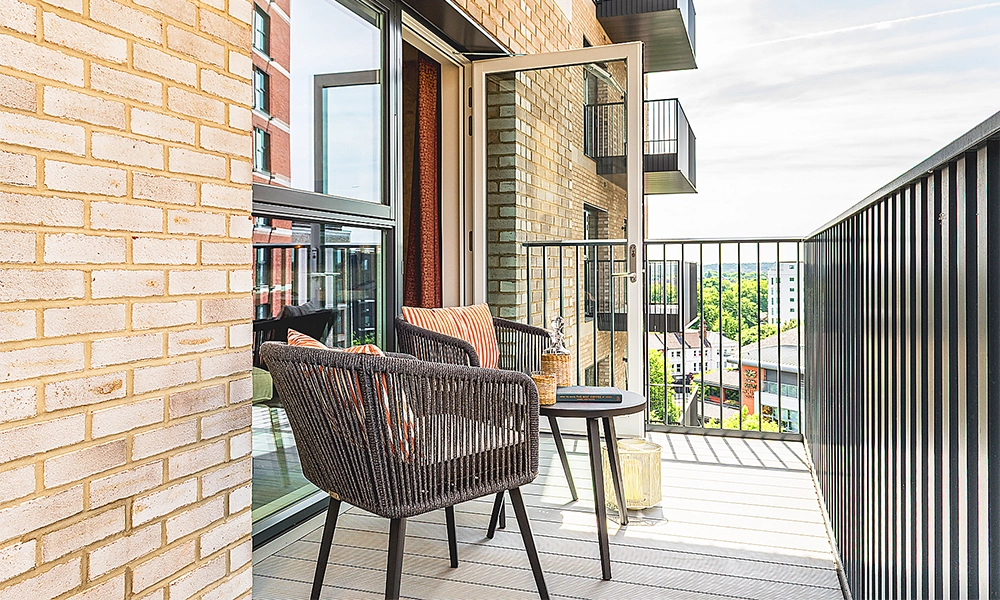
key details: Kew Bridge Rise
A new show home is set to be unveiled on November 29, 2025, at Kew Bridge Rise in celebration of the launch of the final phase of Starling House.
This latest building will offer studio, one, two and three-bedroom apartments with prices from £395,000 to £820,000.
Those seeking an exclusive first look at the final homes to launch at Kew Bridge Rise should call 020 3906 1952 or email hello@kewbridgerise.co.uk for more information
Find out more information about the development here
Read more: Why a degree in hospitality and tourism can boost your career
