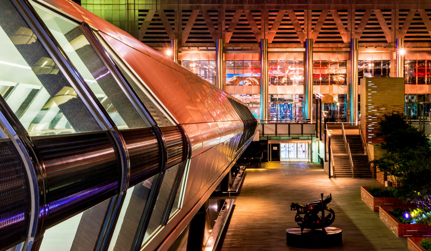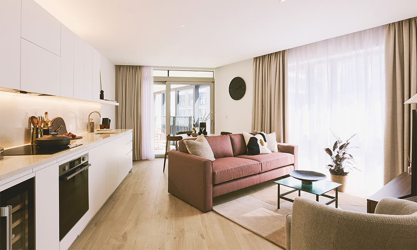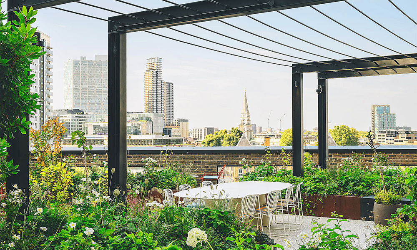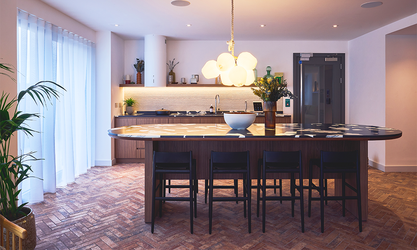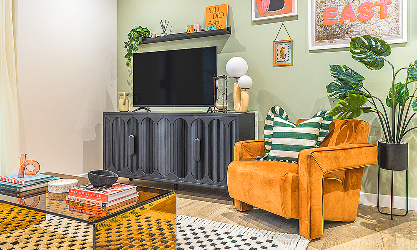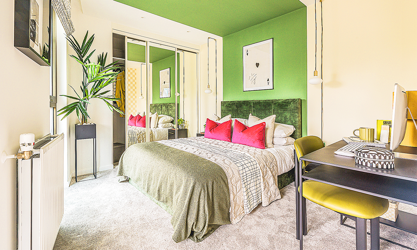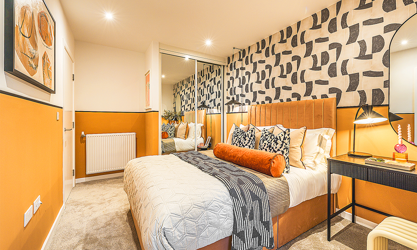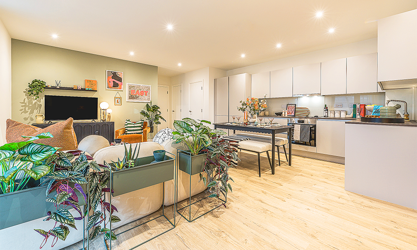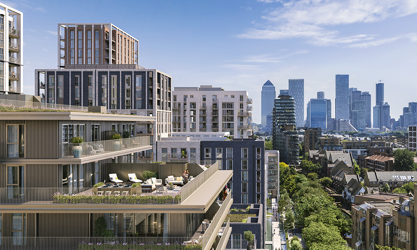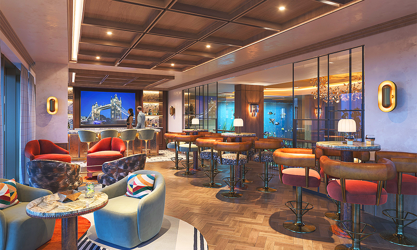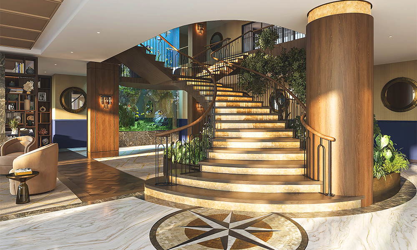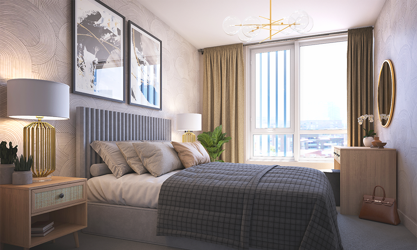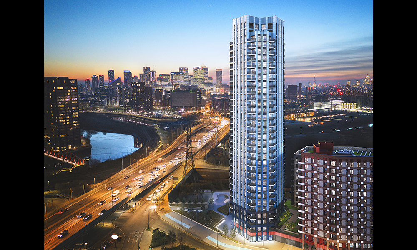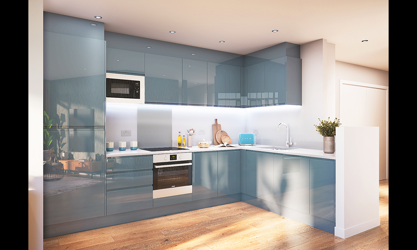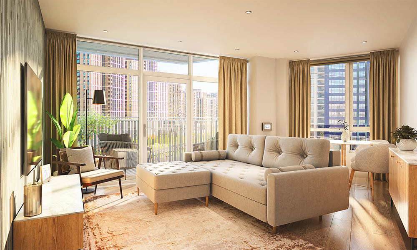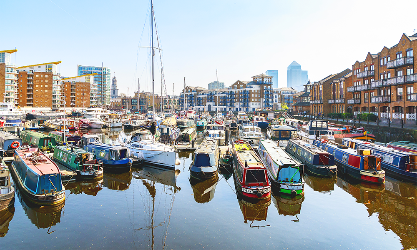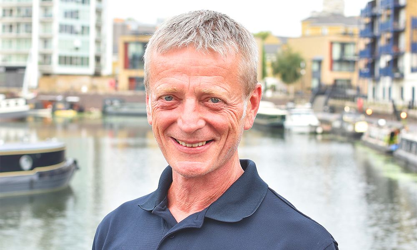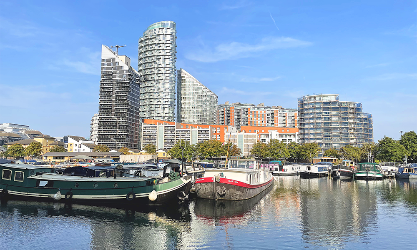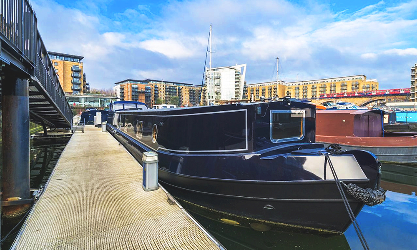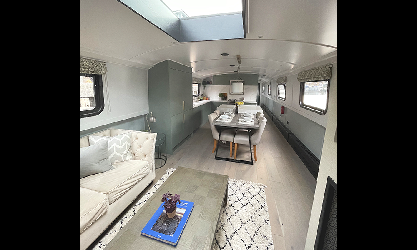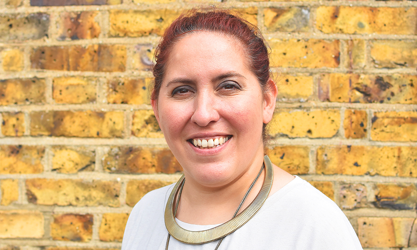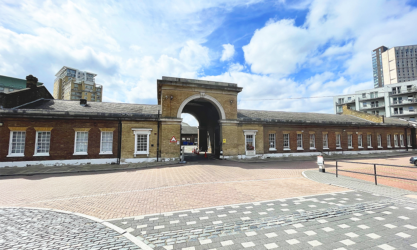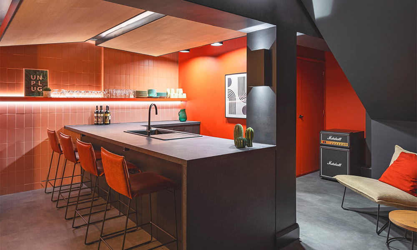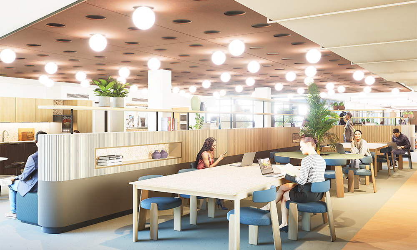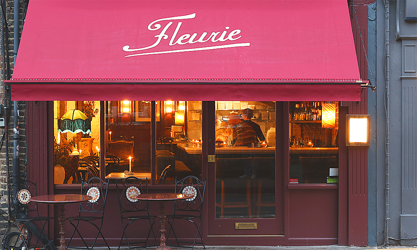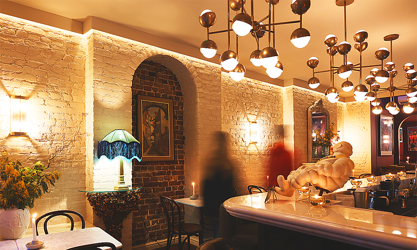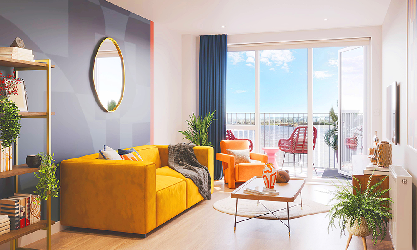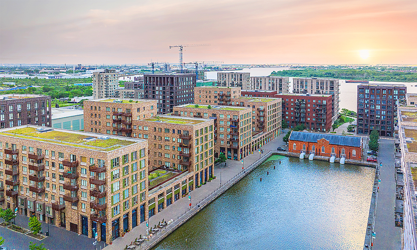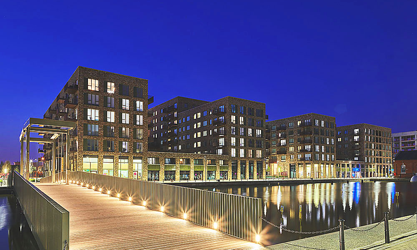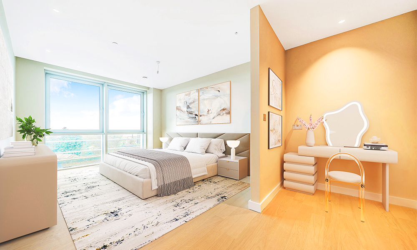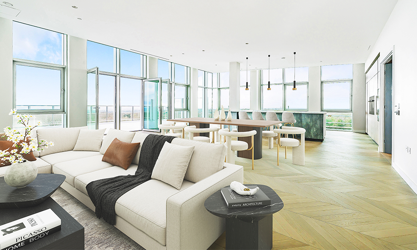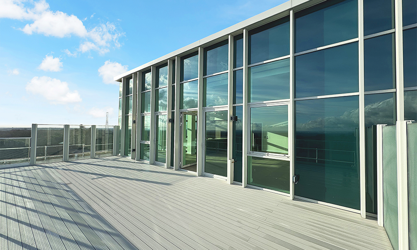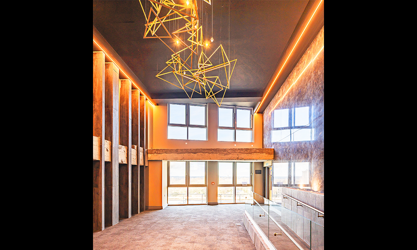Legal And General Affordable Homes is offering the incentive to buyers who reserve before midnight on March 20 at the Royal Docks scheme
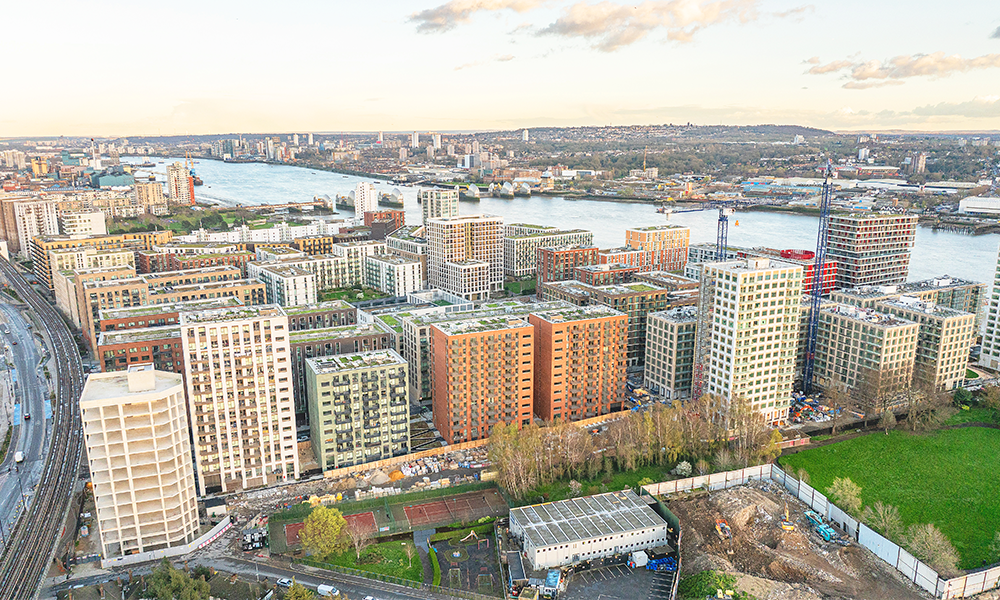
Subscribe to our free Wharf Whispers newsletter here
For those house hunting in 2025, a development in Royal Docks is offering a potent incentive to swap renting for a foot on the ladder.
Prospective buyers reserving a shared ownership home at East River Wharf before midnight on March 20, 2025, can get a boost to their deposit of up to £8,000.
The 5% contribution comes in the form of a one-off deduction when the purchaser completes on the deal and is only available on deals to buy 25% of a property at the scheme.
For example, a quarter of an apartment with a full market value of £500,000 would be £125,000, making the available boost to the buyer £6,250 – potentially equivalent to the deposit necessary to secure a 95% mortgage on that property.
Legal And General Affordable Homes, which is marketing the properties at East River Wharf, is set to host an open day on January 18, 2025, for those interested in accessing the incentive.
Prices for a one-bedroom home at East River Wharf start at £96,875 for a 25% share and come with a wide range of facilities and benefits.
The properties form part of Riverscape – essentially an extension of Ballymore and Oxley’s extensive Royal Wharf development on the banks of the Thames at Silvertown – meaning East River Wharf residents are able to access those schemes’ amenities.
These include a health club, the Sky Lounge with views over the Thames to Greenwich Peninsula and Canary Wharf, a concierge service, 24-hour security and a high street with shops, cafés and restaurants.
Shared ownership buyers also get a three-year ZipCar membership with £50 of driving credit when they move in.
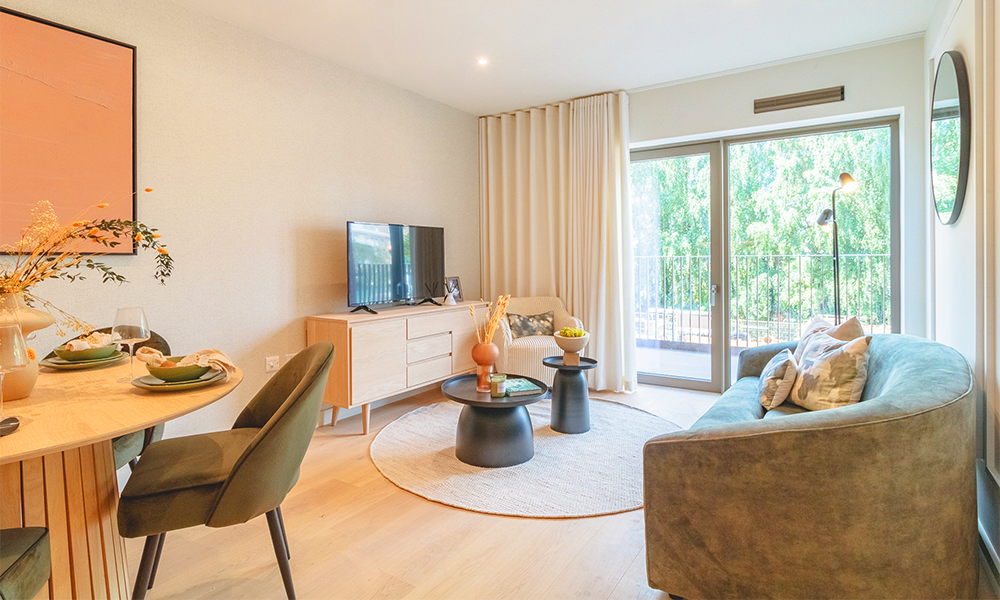
a wealth of amenities
A spokesperson for Legal And General Affordable Homes said: “The amenities at East River Wharf are best in class, with a state-of-the-art residents’ gym, pool and spa.
“Plus, concierge services and 24-hour security ensure our residents always feel at home.
“There is also a primary school located on the development, which is perfect for growing families.
“Whatever your stage in life, East River Wharf is a modern and secure place to call home with shared ownership.”
The apartments themselves are located on the edge of Lyle Park, which recently celebrated its centenary with a spruce up and the installation of a commemorative mosaic.
They feature open-plan design, fully fitted kitchens with integrated Siemens appliances, tiled bathrooms, free standing Beko washer-dryers and private balconies.
The entry-level one-bed extends to some 538sq ft with a full market value of £387,500.
At the other end of the scale, a three-bed worth £650,000 stretches to 934sq ft on the tenth floor, with a 25% share costing £162,500.
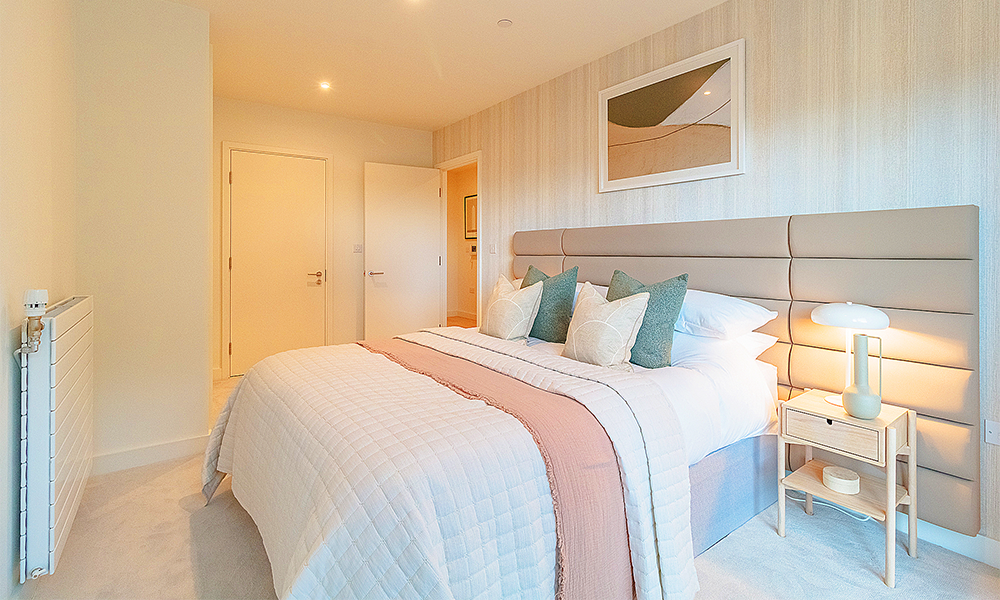
connected up: East River Wharf
Transport connections nearby are excellent with the DLR offering rapid links to Canary Wharf, London City Airport and beyond.
Shared ownership allows buyers to get on the ladder with a smaller deposit than if they were buying a home outright by allowing them to purchase typically 25% of a home.
For the entry level property at East River Wharf, for instance, a deposit of £4,844 could be enough to secure a 95% mortgage on the £96,875 price.
Buyers then pay rent on the unowned portion of the property, the mortgage on their portion of it and the service charge.
This usually works out cheaper than renting a comparable home in the same area.
Those who own a share can also choose to increase their stake in a property over time – a process known as staircasing – until they own the whole thing, or can sell their portion should they wish to move.
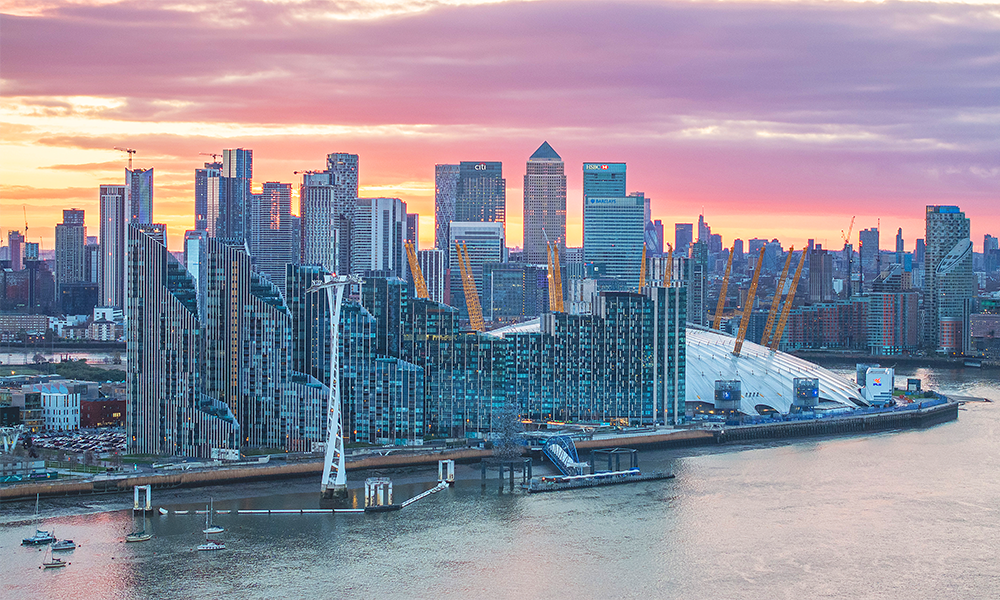
key details: East River Wharf
The open day at East River Wharf is set to take place on January 18, 2025, from 10am to 4pm at the development’s Sky Lounge.
Those seeking to attend should register their details here
Find out more about the development here
Read more: How Dez Amore has smashed burgers and pasta together under one brand
