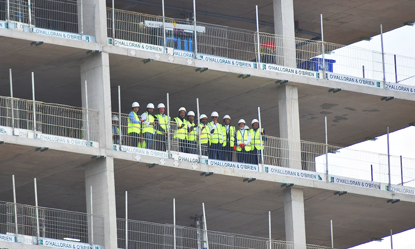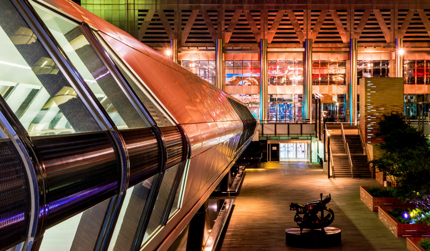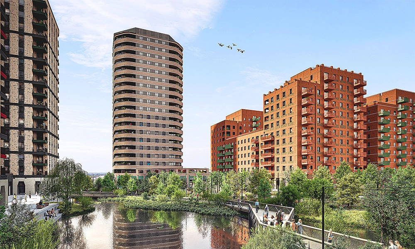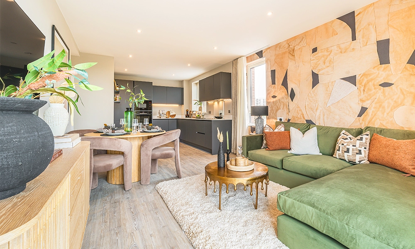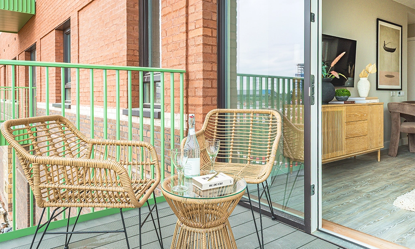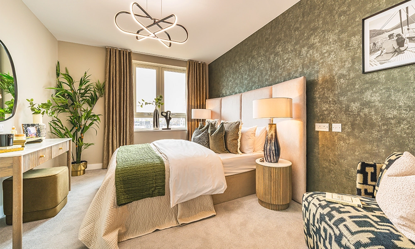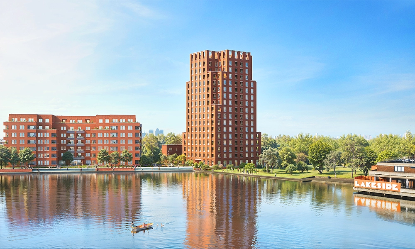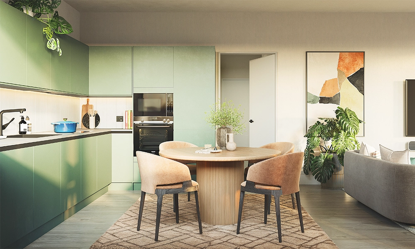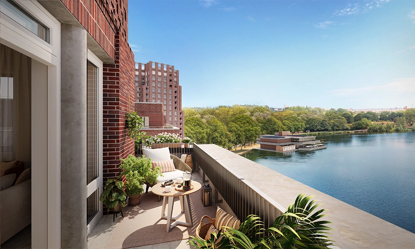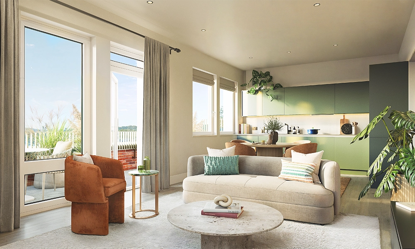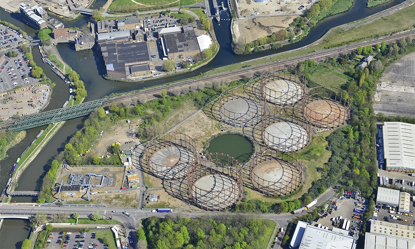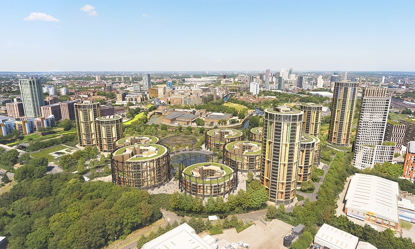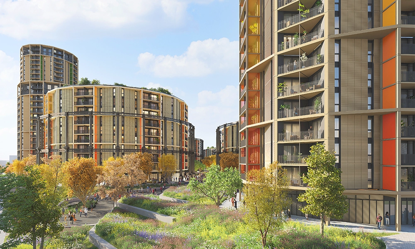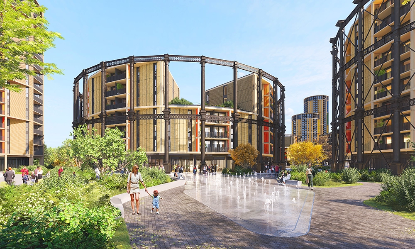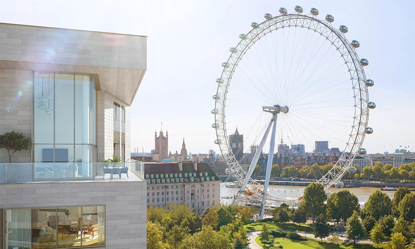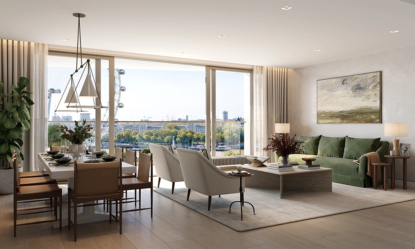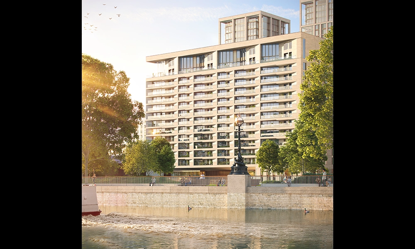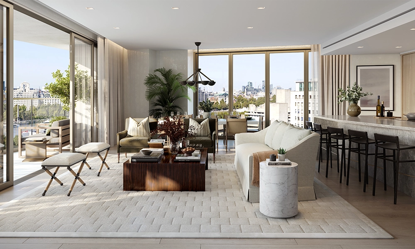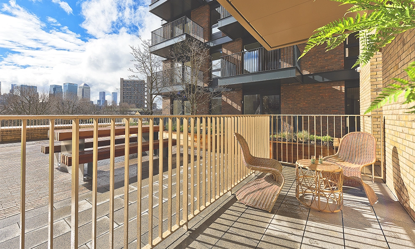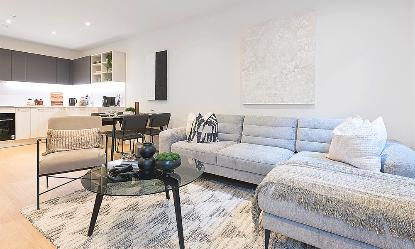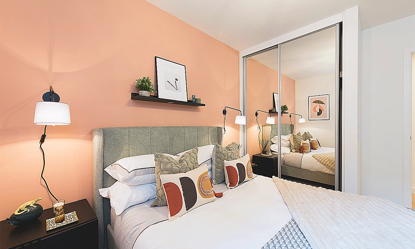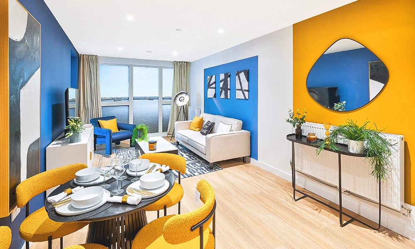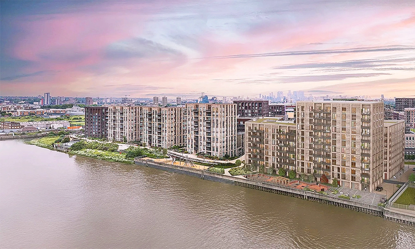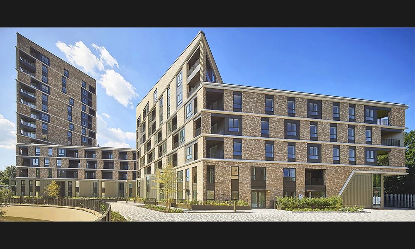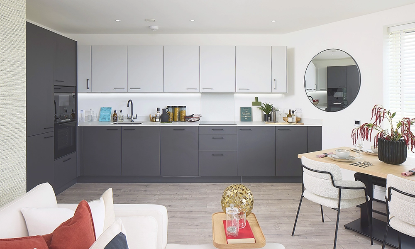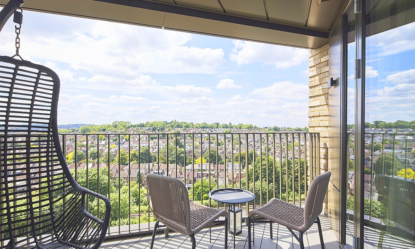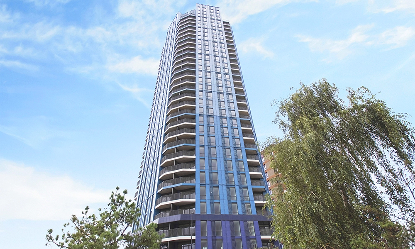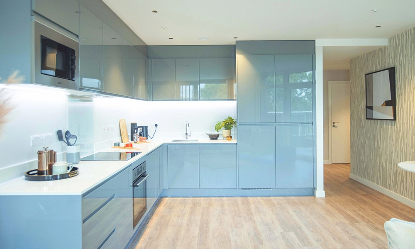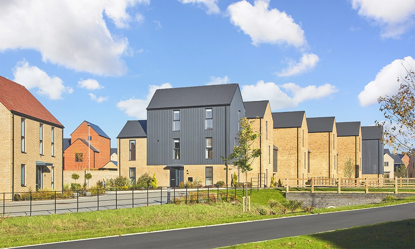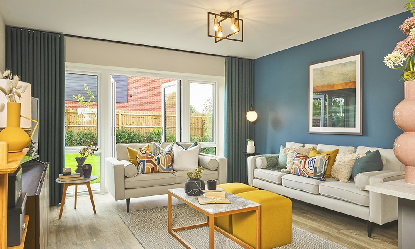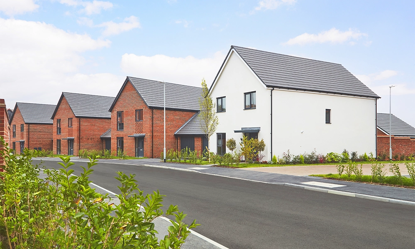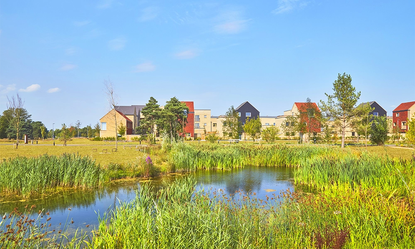Canary Wharf Group CEO, Shobi Khan, and Mayor Of Tower Hamlets, Lutfur Rahman tour new social housing, built as part of the Wood Wharf project
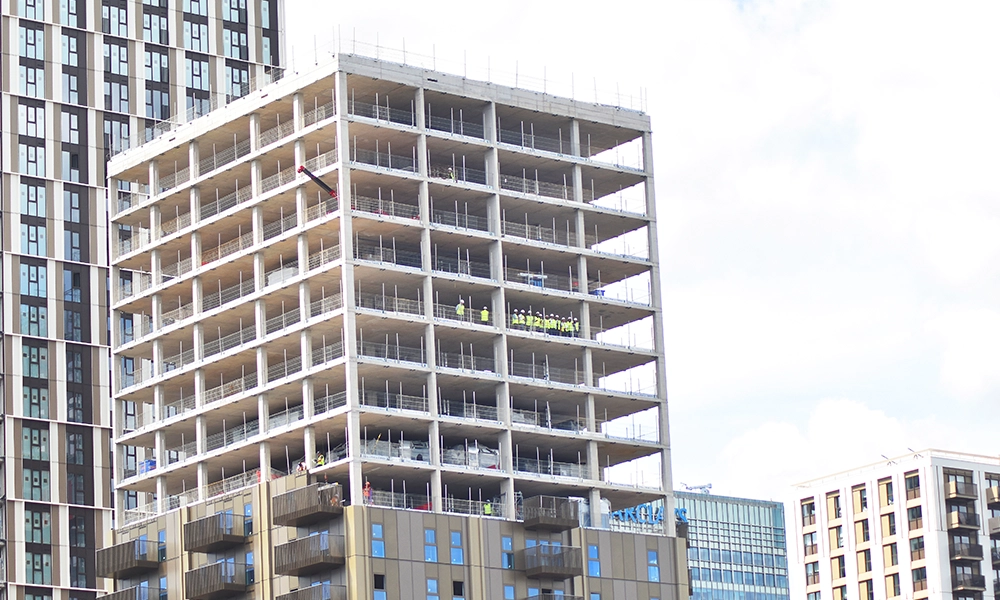
Subscribe to our free Wharf Whispers newsletter here
By the end of 2026, almost 300 affordable homes at Wood Wharf are expected to be occupied by tenants.
The properties – around 50% of which are family-sized apartments – are currently under construction in Charter Street beside the entrance to West India Docks and at Brannan Street overlooking Blackwall Basin.
When the new residents move in, they will join a growing community of more than 3,500 people already living on the estate, including tenants of 300 affordable properties arranged over three blocks arranged around Harbord Square.
For Mayor Of Tower Hamlets, Lutfur Rahman, their arrival is all about equality.
He recently toured the construction site with Canary Wharf Group’s CEO Shobi Khan and chief development officer Tom Venner, alongside members of their teams and council officers to see progress on the new properties.
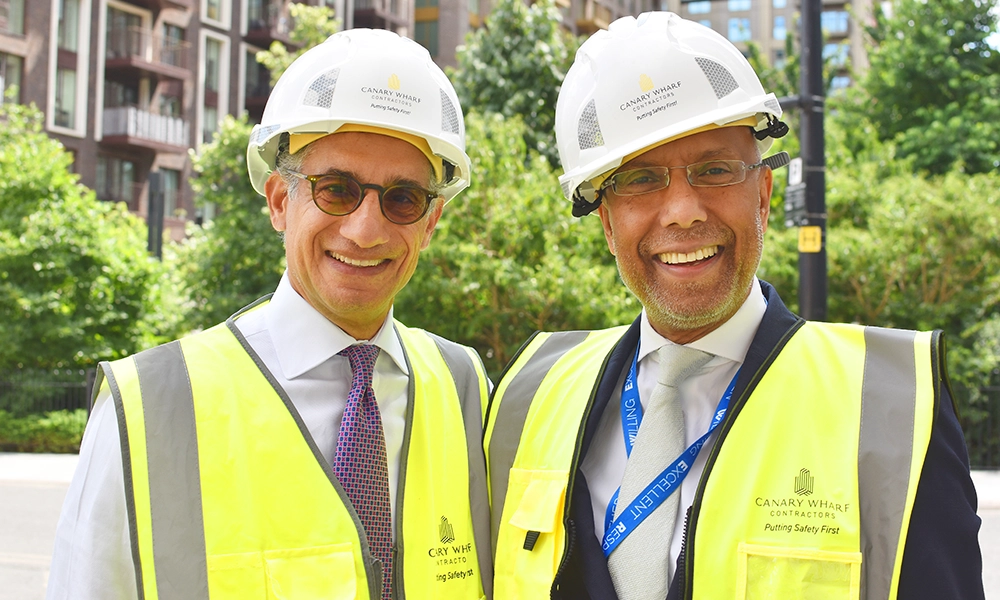
for the whole borough
“When Canary Wharf was first built, the locals didn’t think it was for them,” said Lutfur.
“Now, to have affordable homes – social housing – in the middle of the estate shows that we are one integrated community.
“We’re standing in a three-bedroom property right now in Canary Wharf.
“Families can live here in properties like this, overlooking the open water of Blackwall Basin.
“Kids can grow up with aspiration and hope for the future.
“I delivered the school here at Wood Wharf as part of earlier negotiations on the project – we insisted on that.
“We have an emerging community locally with youngsters growing up in Canary Wharf and on the Island, so we knew we’d need state-of-the-art educational facilities.
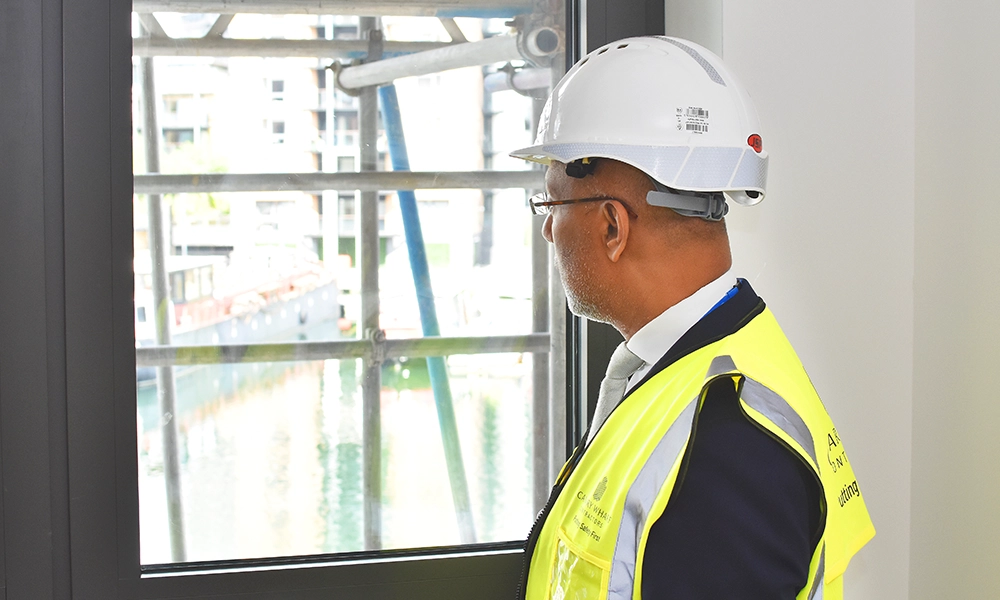
“The private homes here and the social housing are integrated – it’s one community and to be told and given the assurance that the quality of the homes is the same across both tenures is important.
“People who have and those who have not, must have the same aspirations, the same life chances – we are one humanity.”
“Building more social housing is about partnerships.
“This is a good example where a private developer – Canary Wharf Group – has worked with the council to deliver a high proportion of social homes.
“We have a number of schemes in the pipeline ourselves in the borough, which will be 100% social homes, and we’re also working with registered social landlords on others.
“It’s a continuous endeavour.”
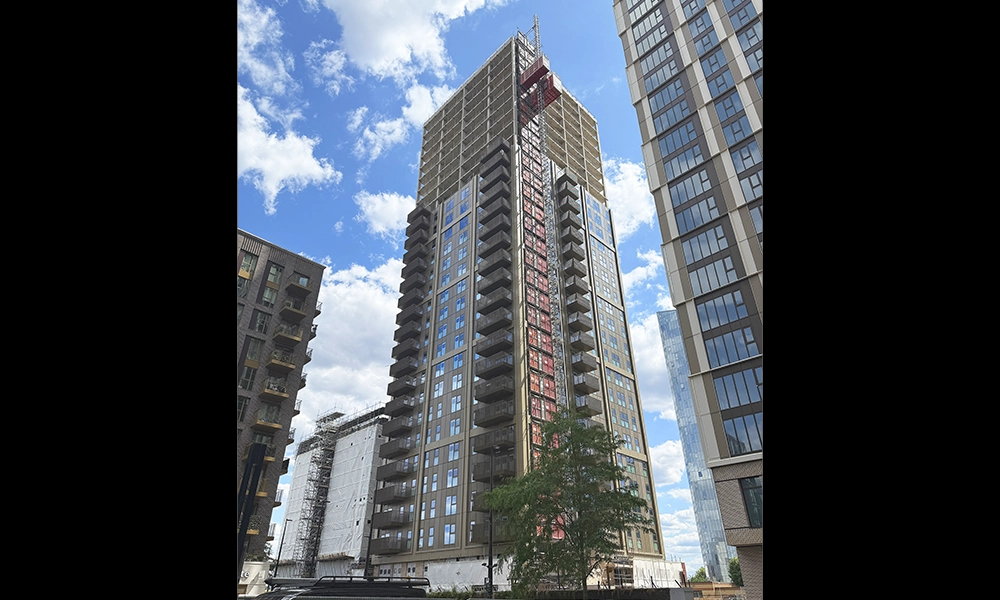
part of Canary Wharf’s wider offering
The affordable rental homes currently under construction at Wood Wharf have been sold to CBRE UK Affordable Housing Fund and will be managed by Pinnacle Group, which already looks after the 300 affordable properties on the estate.
Shobi said: “This affordable housing project will be the best in the UK when it’s ready to welcome residents next year.
“Providing these homes in Canary Wharf is all part of what we’re creating here – a thriving, diverse, welcoming neighbourhood.
“It’s a place for all that includes a mix of accommodation set alongside public spaces with art for everyone to enjoy, an NHS surgery, schools and a nursery, a theatre and even open-water swimming.”
CWG has also worked with the council on a scheme to offer commercial space at Wood Wharf to local businesses to help boost east London’s economy.
A florist, hairdresser, nail salon, fitness studio and cafe have already launched, with all 10 units expected to open by the end of the summer.
Businesses were selected by a joint panel from CWG and the council with the aim of creating local social benefit.
Find out more about the latest affordable housing in Canary Wharf here
