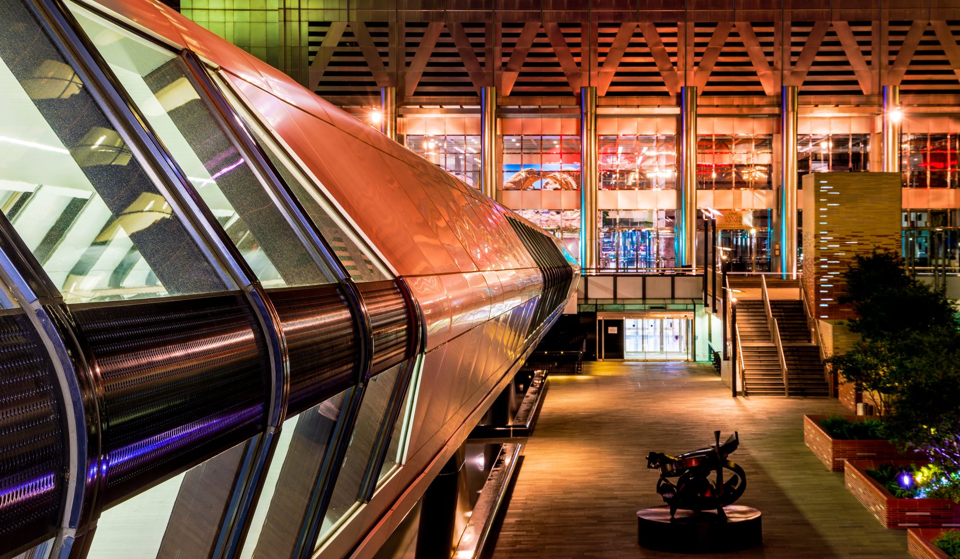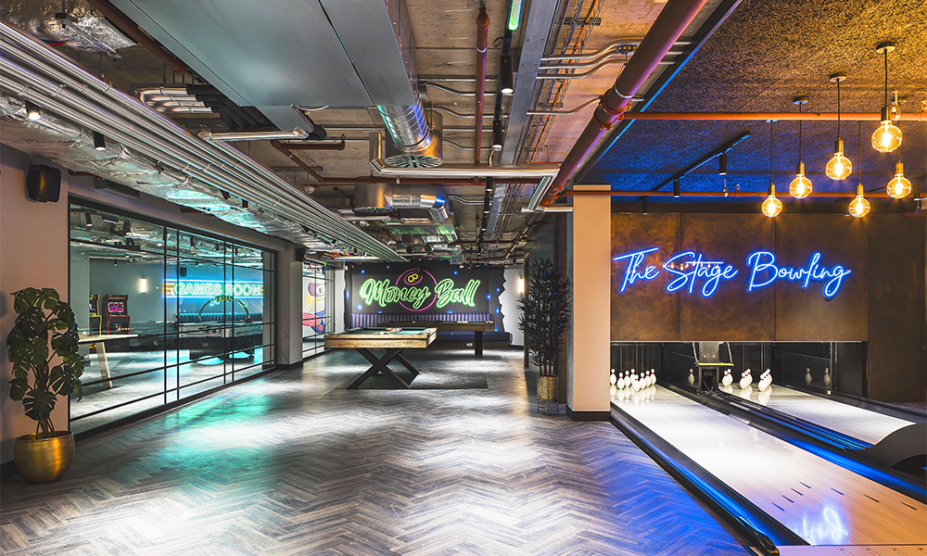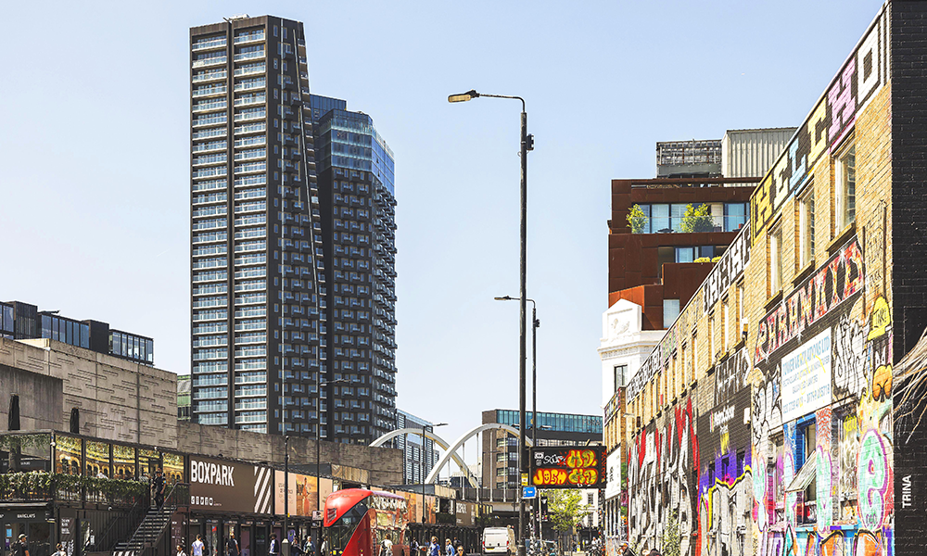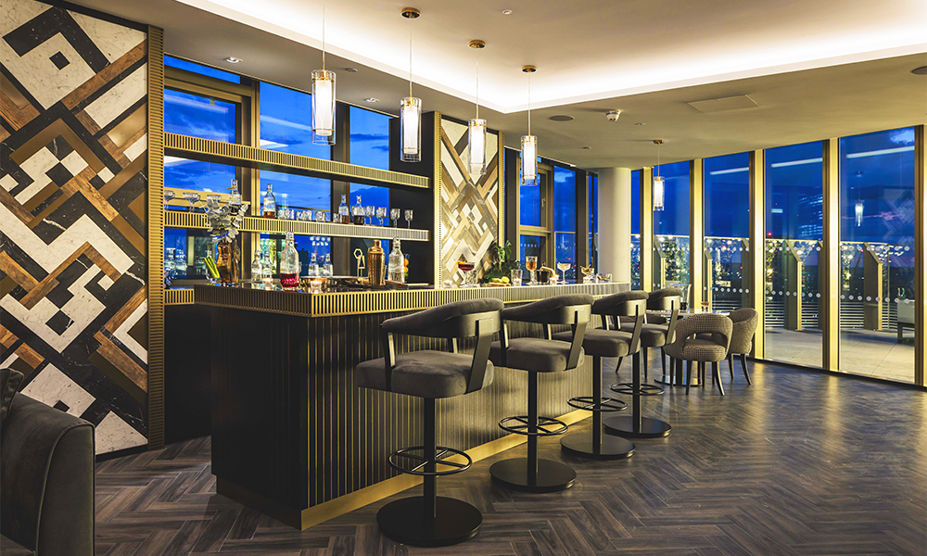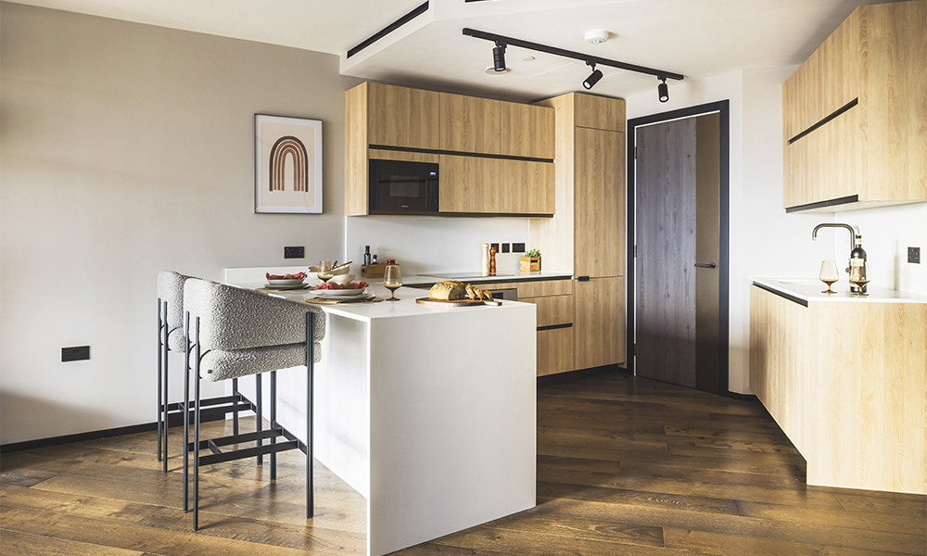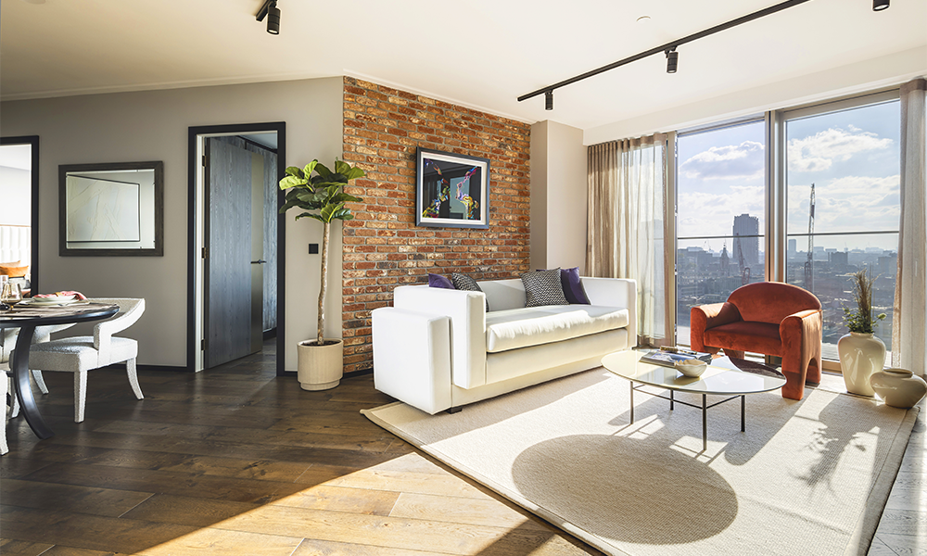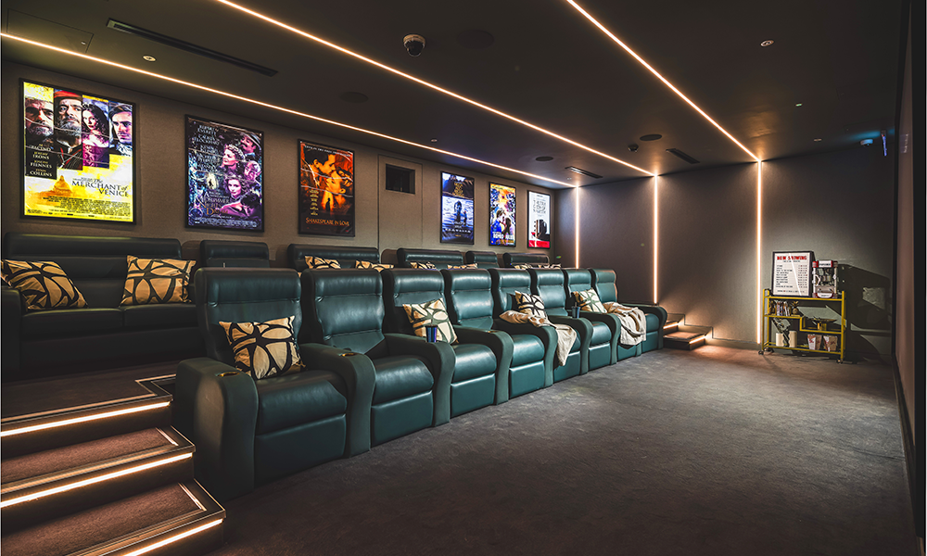Popular residential scheme on the border of the City and east London has a few homes still available
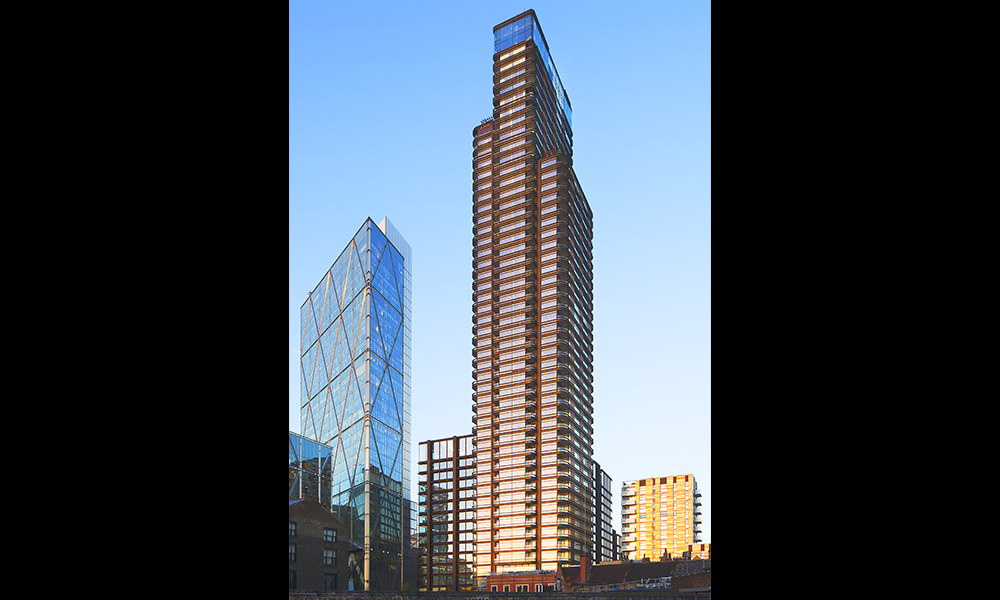
Subscribe to our free Wharf Whispers newsletter here
Right now, Principal Tower sits in a series of liminal spaces – physical and temporal.
The Shoreditch development is both in the City and part of a hip east London neighbourhood.
To the west, slabs of glass encase office workers.
Across the road are bars, restaurants, dives, clubs and destinations.
It’s both the urban bustle of Liverpool Street for the Elizabeth Line and the counter-cultural edge of Shoreditch High Street Overground.
As a residential project, it’s right on the cusp of being sold out too, with only four homes remaining.
There’s a one-bed, a two-bed and a three-bed with prices starting at £1.28million.
Then there’s the penthouse on the 48th floor – a three-bed, three-bath duplex arranged over some 2,855sq ft of space with a decent size terrace.
That will set you back £9.9million.
All boast outdoor spaces and are contained within a Foster + Partners tower set back a little from Shoreditch High Street and Worship Street.
Part of the wider Principal Place scheme – which boasts commercial premises let to Amazon – the structure shoots up some 50 storeys from the street with rounded corners and fins offering a modern take on Art Deco and 1950s futurism.
Amid the more angular shapes of the City, it’s something of a maverick, standing out against the severe geometry of the nearby office blocks and suggestive of a more welcoming, hospitable function.
That’s one reason, perhaps, that only a quartet of properties are still available from a complement of 299.
It’s a singular building in an enviable location, unafraid to plough its own furrow.
Its boldness is similar to that of Christopher Murray, co-founder and managing director of Concord London, the joint venture partner responsible for Principal Tower alongside Brookfield Properties.

Principal Tower, a joint venture…
Christopher said: “When we were asked to get involved, it was obviously a great location to live.
“There are still great restrictions on building houses in the City itself, so we thought this was a missing product in the market – that people would be happy to live just up the street.
“Shoreditch is a cool neighbourhood – trendy and edgy.
“Blue collar nights and white collar days.
“It has great food, great restaurants and rooftop bars.
“From our point of view, the project was a no-brainer.
“We focused on building a tall residential tower with western and eastern elevations that offer unparalleled views.
“People can see the major London landmarks such as the BT Tower, the London Eye and St Paul’s.
“We wanted a mix of sizes but with large spaces and a similarly generous approach to communal areas and amenities.
“It’s gone down really well, with the vast majority of properties now sold.
“Some buyers wanted to hear about the City, others about Shoreditch.”
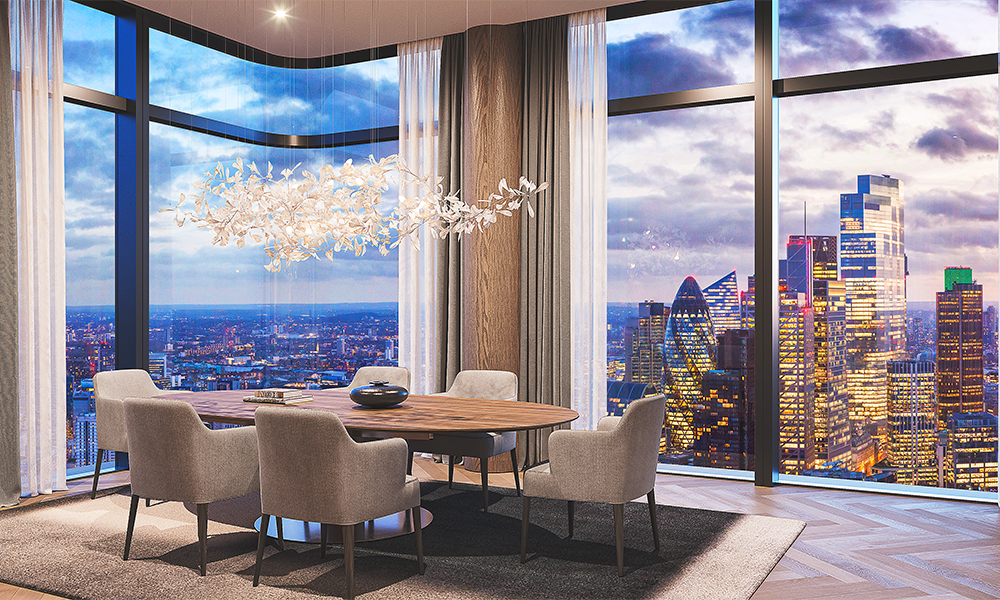
subtle curves, looking sharp
“The design was absolutely key – the tower had to be a gateway, a node announcing that you’re entering a different part of London and we think it has quite a lot of presence,” added Christopher.
“It’s the first building that has been entirely designed by Foster + Partners.
“They didn’t do residential interiors before this but on our tower it’s everything from the hinges to the door handles and the flooring.
“There’s an exactness about it, from the mirrors to the matching patterns on the marble and how the flooring lines up with the skirting boards.
“They’ve thought about everything – how the doors open, how they close and what they sound like.
“The beauty in the design is that it’s equally possible to just leave it be or to put your signature on it.
“The style doesn’t presuppose anybody’s taste.
“The apartments themselves are all about daylight with open-plan designs.
“Every home has a terrace and some have more than one – again of a generous size.
“We’re not a cookie cutter developer and large properties are hard to come by.
“In the end, this is high-end housing that, because of its location, has a broad audience.
“I look at the competition and I know I’m biased, but I can tell you that this really is the best.
“I can be pretty self deprecating about our buildings – I’m very honest – but when it comes to Principal Tower, it’s a home run.”
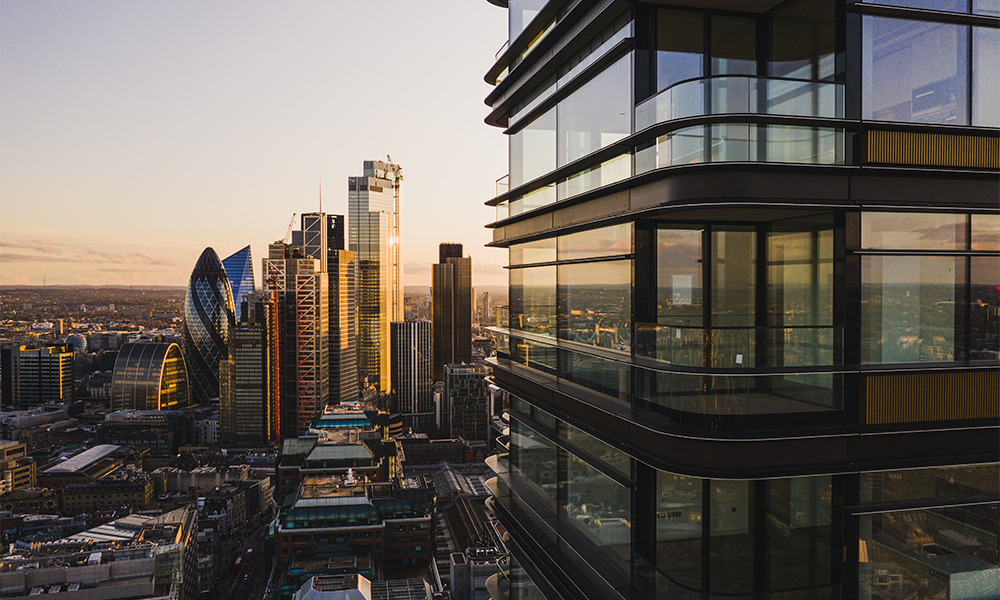
a wealth of amenities
The tower has an obvious appeal for City workers or those who simply want to benefit from the Square Mile’s amenities alongside the buzz of Shoreditch.
However, the proximity of the Elizabeth Line at Liverpool Street makes it an equally appealing prospect for Canary Wharf workers.
Also, with London rapidly moving eastwards, direct connections to Royal Docks and Stratford look like increasingly attractive assets.
Residents’ amenities include an infinity pool, a spa, sauna and gym overlooking Principal Place.
There’s also a cinema, lounge space and a 24-hour concierge service that promises five-start hotel-style service.
Christopher said: “This really is the last chance to buy here.
“There’s already a very good vertical community in the building – there’s a feeling of belonging.
“People are respectful of the building and of each other.
“Neighbours speak to neighbours. Residents see it as a special place and it’s a great environment.
“The person on the door will know your name as you enter the beautiful two-storey lobby and then we have super fast lifts to get people to their homes.
“There’s also parking down below which is accessed by a car lift – it’s like something from James Bond.”
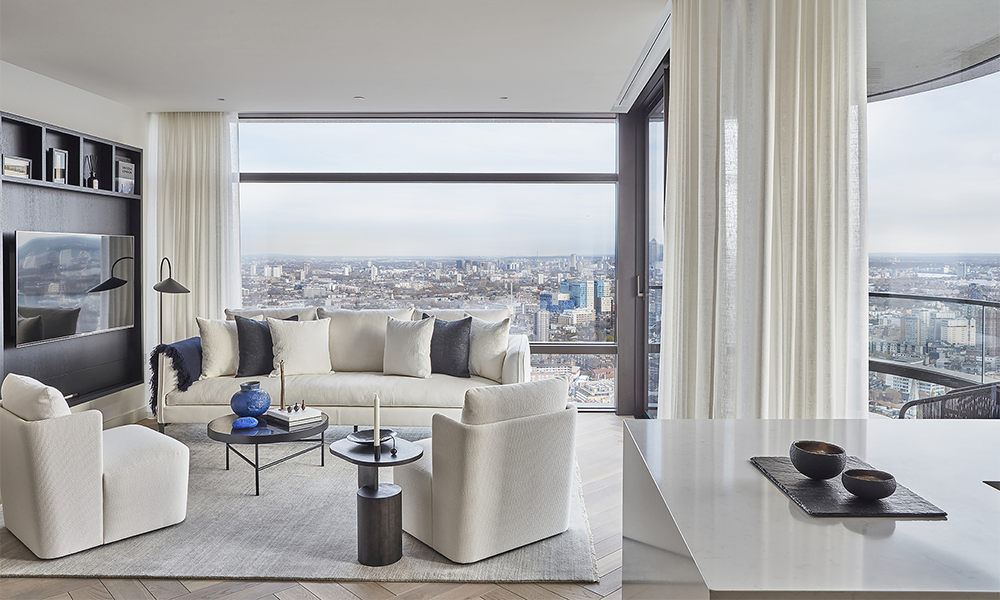
a proud moment
“While we’re keen to sell the remaining apartments, there will be a touch of sadness when it’s done because it’s been such an amazing journey,” said Christopher.
“Working with Brookfield on this has been a great experience and that’s not because they’re Canadian like me.
“We’re very proud of what we’ve built and we’d love anyone who is interested to come down and take a peek.
“We especially want people to see the penthouse, which hasn’t been available all that long and really is an incredible space.
“At 3,000sq ft it has stunning views with floor-to-ceiling windows and beautiful outdoor space.
“I’ve been in the property business for a very long time but I can’t think of another space like it.
“It has a modern vibe but there’s the Art Deco style to it too. It’s unique.
“As a company we think a lot about the apartments we create – some things work in plan form but not in reality and there’s nothing worse than getting it wrong.
“Some developers have a formula-based approach, which works fine in the commercial space because development can be quite repetitive – it’s less emotive.
“But for residential every village in London is different, every borough is different, there are varied creeds and politics.
“People want different things so it’s about not just knowing your customer but knowing where they are and why they will come to you.
“We have staff on-site every day and we’d love to show you around.”
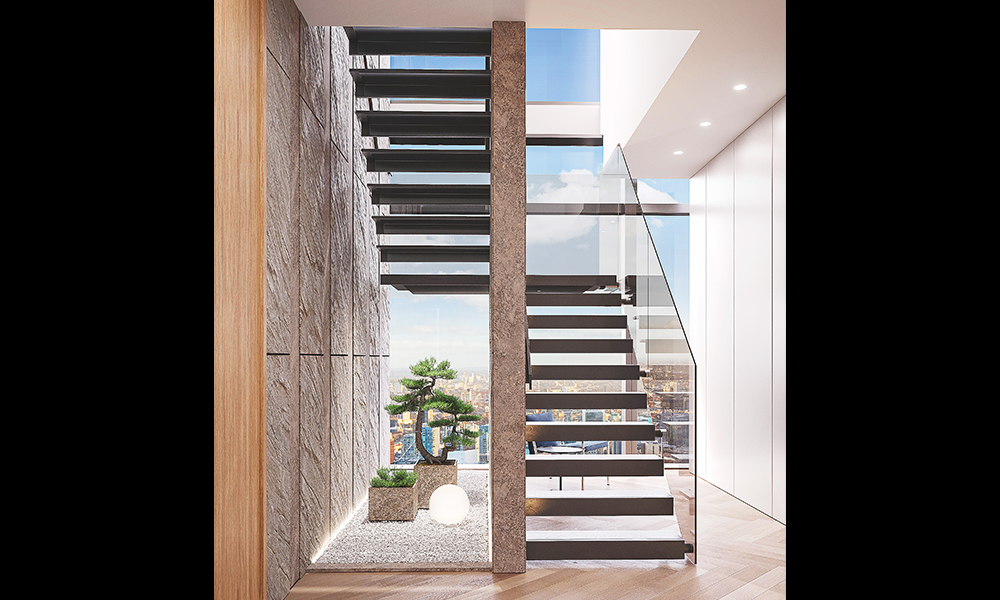
key details – Principal Tower
There are currently four properties available at Principal Tower in Shoreditch High Street.
Prices for a one-bed start at £1.28million and the penthouse is on the market for £9.9million.
Find out more about the tower here
Read more: How Third Space has expanded its offering at Canary Wharf
Read Wharf Life’s e-edition here
Subscribe to our free Wharf Whispers newsletter here
- Jon Massey is co-founder and editorial director of Wharf Life and writes about a wide range of subjects in Canary Wharf, Docklands and east London - contact via jon.massey@wharf-life.com
