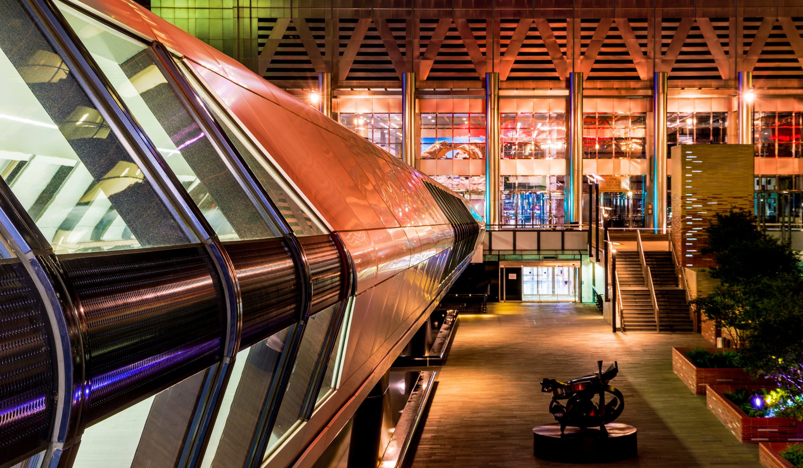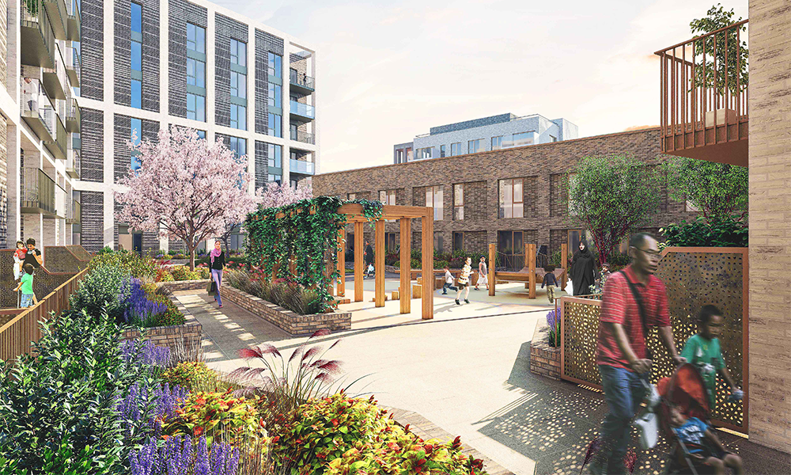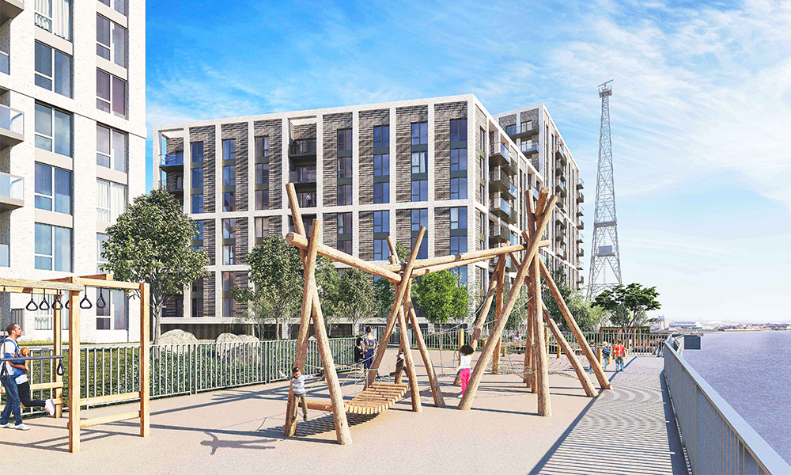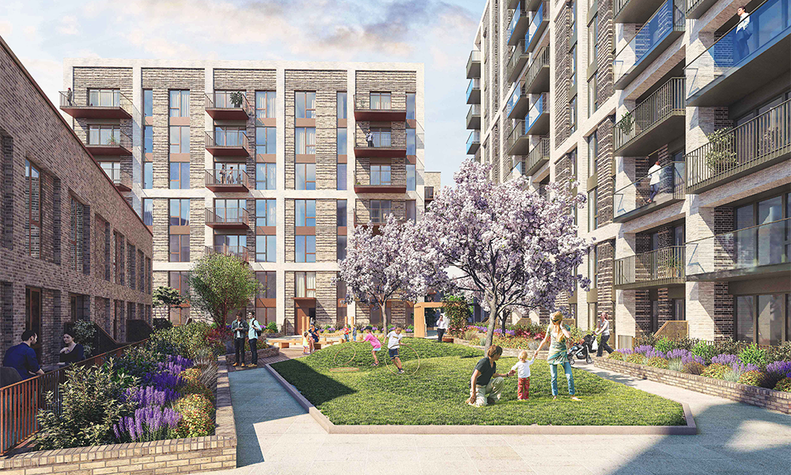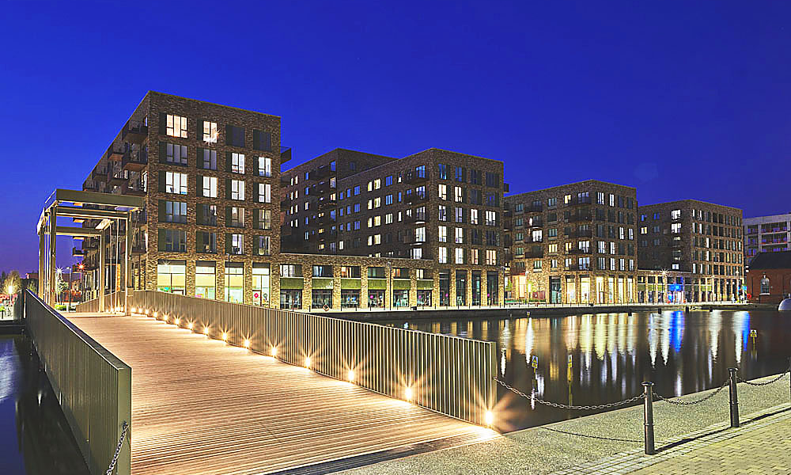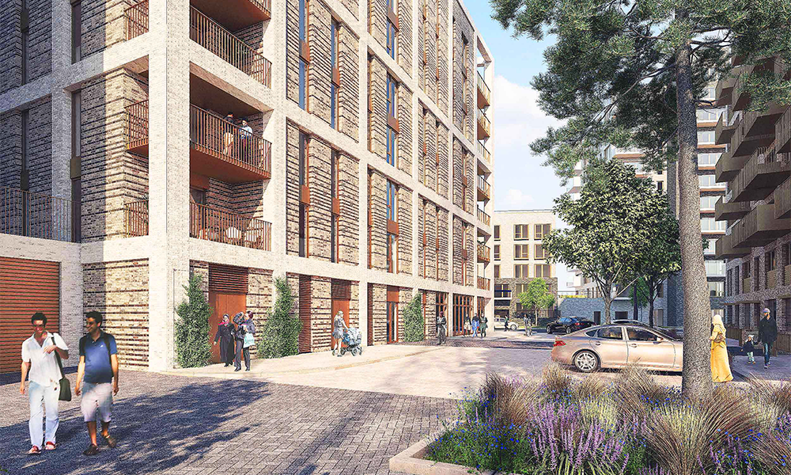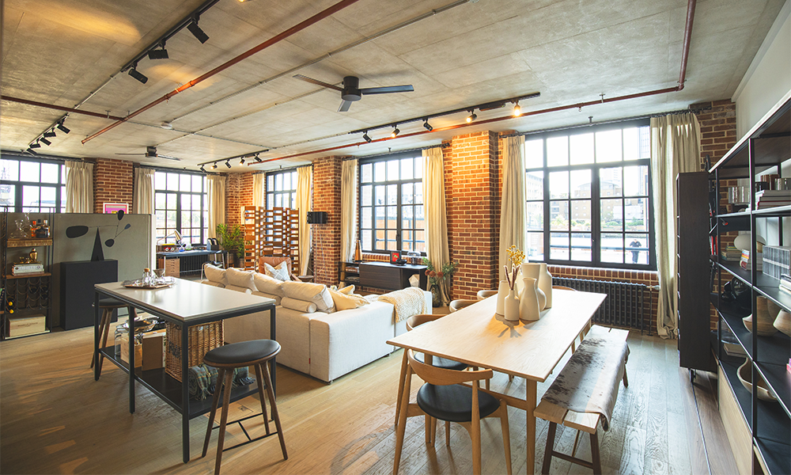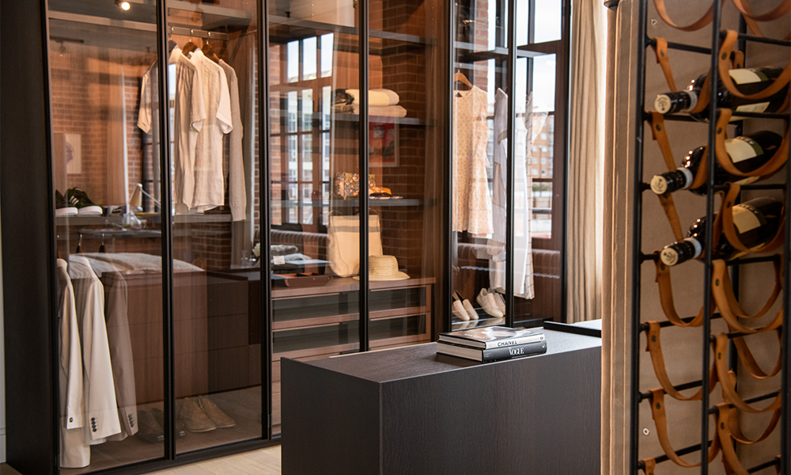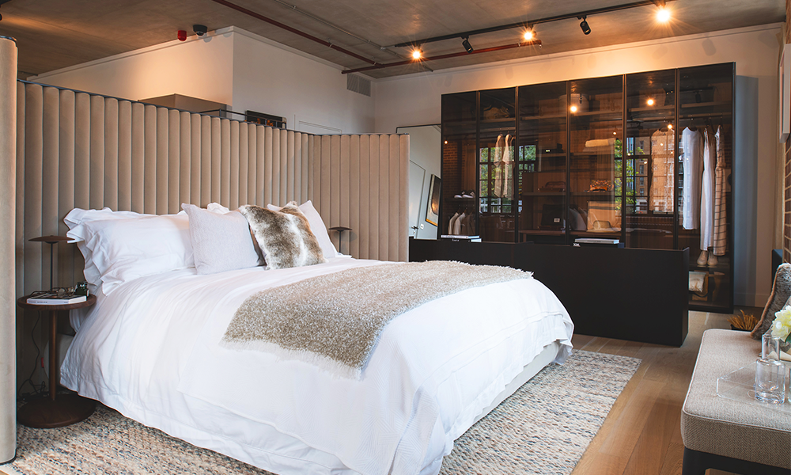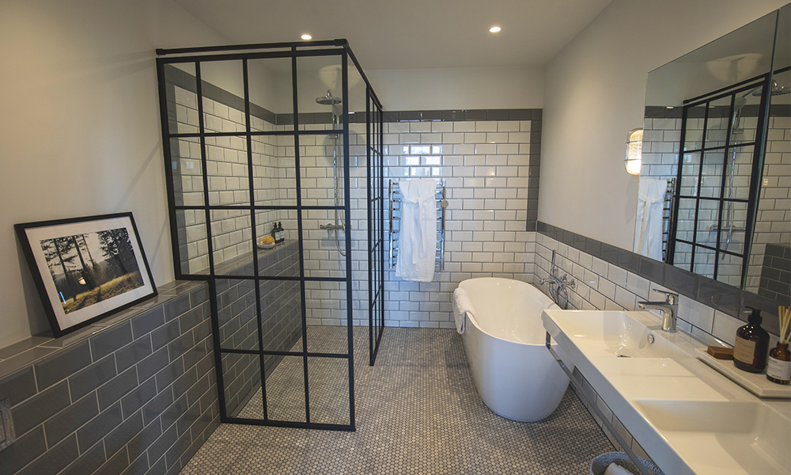Developer will unveil schemes in Royal Docks and Seven Kings, benefiting from wider regeneration
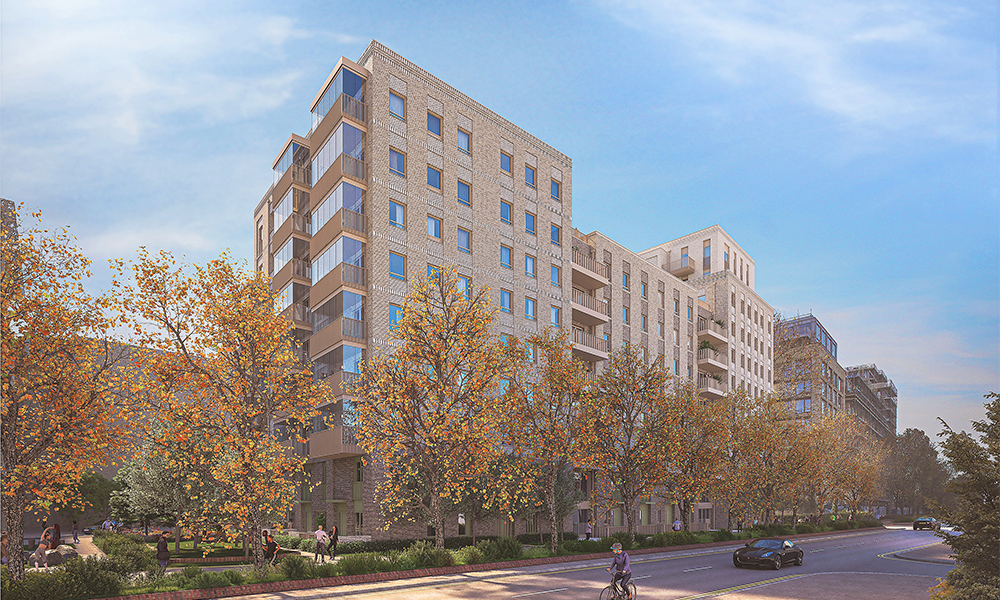
Subscribe to our free Wharf Whispers newsletter here
Alongside the attractions of an area and the specific amenities at an individual development, uppermost in buyers’ minds is a question – how smart am I being, placing my capital in this place?
While none of us are capable of foretelling the future – who in the early 1980s, for example could have predicted the rise and success of Canary Wharf – we can consider the likely path an area’s fortunes will take.
This is clearly something Fairview New Homes is keenly attuned to as a developer.
Its Dock28 scheme in Woolwich, for instance, is well located for buyers to take advantage of the plethora of improvements that have arrived locally via neighbouring projects as well as those still in the pipeline.
It’s a theme that certainly flows into the company’s next development launch in June.
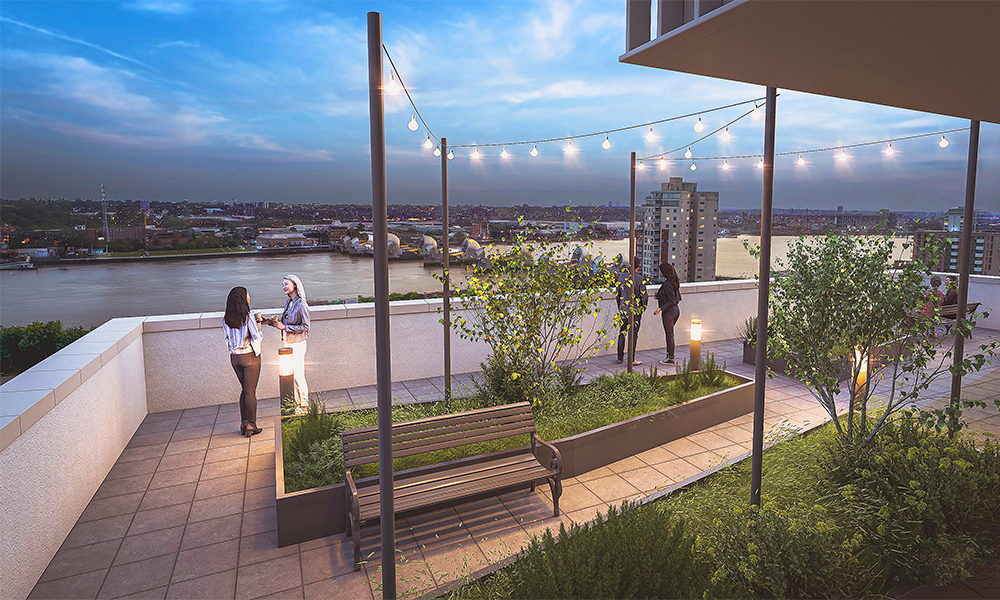
Fairview prepares to launch The Silverton
The Silverton is a collection of 78 one, two, three and four bedroom apartments located just south of North Woolwich Road.
This means residents will benefit both from nearby Thames Barrier Park, but also the amenities of Royal Wharf – an extensive swathe of development by Ballymore, which boasts a pub, a pharmacy, shops, restaurants, cafes and a pier for Uber Boat By Thames Clippers River Bus services.
The Silverton is also close to Ballymore’s UNEX site, which is expected to be developed in the coming years – part of the wider multi-billion pound regeneration of the Royal Docks.
Set to launch on June 1, 2024, Fairview’s scheme offers prices starting at £400,000, with all homes featuring private terraces, balconies or winter gardens.
The scheme also boasts landscaped podium gardens, with some apartments also able to access a roof terrace on the ninth floor with views over the Thames.
Fairview New Homes sales manager, Sohail Saiyed, said: “The Royal Docks is one of London’s most exciting new neighbourhoods, with a huge amount of money invested in the area and more to come in the short and long-term future.
“There’s already a thriving community here along with excellent transport links and all the amenities you could need.
“With average flat prices in the Royal Docks sitting at around £460,000, The Silverton represents real value with our homes starting at just £400,000.
“We also work with a number of schemes such as Deposit Unlock and Own New to help give first-time buyers that little boost they might need to purchase.
“While we’ve always prided ourselves on primarily helping first-time buyers onto the ladder, with a wide range of different specifications, we’ve truly got something for everyone at The Silverton and with further regeneration planned in the coming years, buying in the area makes for a sound investment.”
The Silverton is located within easy walking distance of pontoon Dock and London City Airport DLR stations offering rapid connections to the City, Canary Wharf and Woolwich.
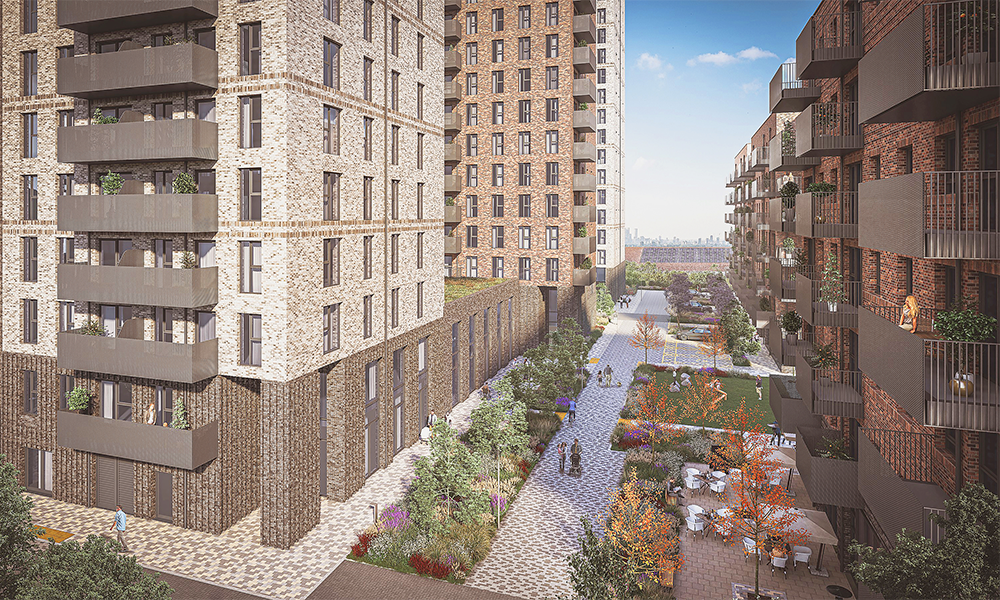
developer set to launch One Goodmayes
The Silverton isn’t the only development that Fairview is set to launch next month.
The company’s One Goodmayes scheme will be unveiled at an event on June 22, 2024, and aims to attract buyers east along the Elizabeth Line.
Located between Seven Kings and Goodmayes stations – a seven-minute walk east or west, respectively, the development will see a total of 102 new homes built.
Studios, one-beds and two-beds will all be available, with prices starting at £275,000.
Each property comes with a private balcony or terrace and fully fitted kitchens with integrated appliances.
There’s also a communal roof terrace with views over London’s skyline for residents to access.
Sohail said: “Situated at the heart of the Crossrail corridor, Goodmayes is a rapidly up-and-coming neighbourhood with buying prospects rivalling the likes of neighbouring Stratford.
“Officially launching on June 22, we are already seeing strong interest in the development from buyers and investors alike.
“We’re confident One Goodmayes represents real value in comparison to many other areas of London, without sacrificing on transport links or nearby amenities, making the development a great option for first-time buyers.
“We’ll be able to welcome our first residents at One Goodmayes as early as September this year.”
Locally, the area is surrounded by parks including Seven Kings and Goodmayes as well as South Park.
There’s also an extensive selection of amenities including shops, bars, restaurants and supermarkets.
The development’s proximity to the Elizabeth Line means residents can expect journeys of less than 30 minutes to Canary Wharf and Liverpool Street once at Seven Kings station.
That location also means direct access to areas such as Farringdon, Soho, Oxford Street and Paddington.
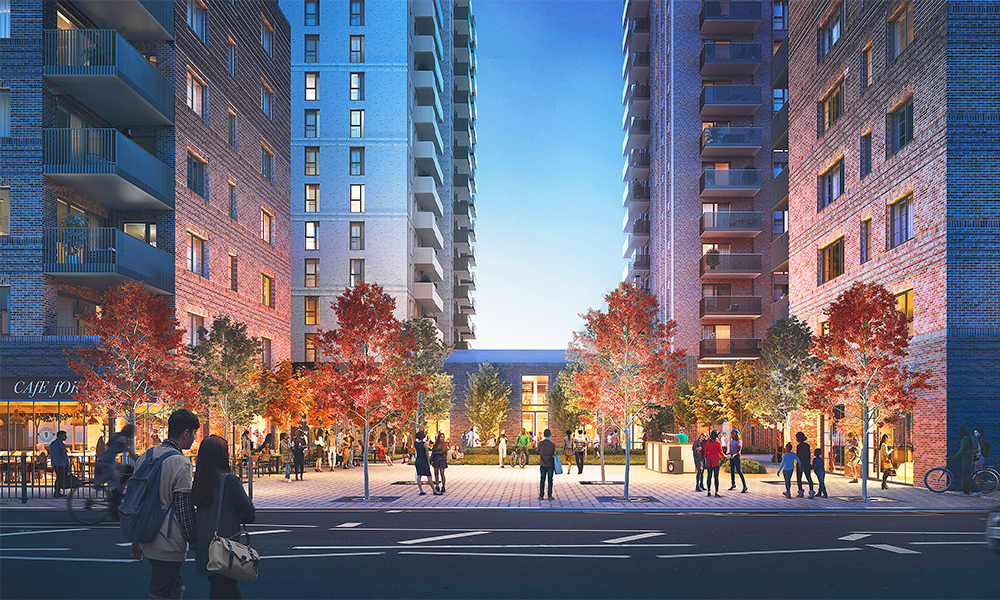
more on Fairview New Homes’ launches
The Silverton is set to launch on June 1, 2024, with prospective buyers able to book viewings and enjoy a glass of Champagne as they see what’s on offer.
Email silvertown.sales@fairview.co.uk or call 020 8131 4030 for more details.
One Goodmayes’ launch event will take place on June 22, 2024.
Email goodmayes.sales@fairview.co.uk or call 020 3603 2533 for more details.
Find out more about the developer’s projects here
Enter Wharf Life’s prize draw to win a cruise on a Hot Tub or BBQ Boat here
Read Wharf Life’s e-edition here
Subscribe to our free Wharf Whispers newsletter here
- Jon Massey is co-founder and editorial director of Wharf Life and writes about a wide range of subjects in Canary Wharf, Docklands and east London - contact via jon.massey@wharf-life.com
