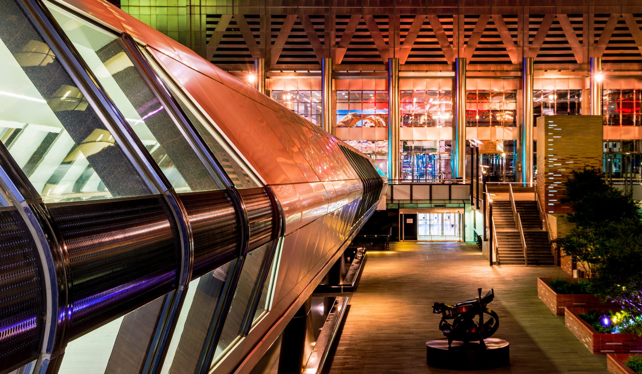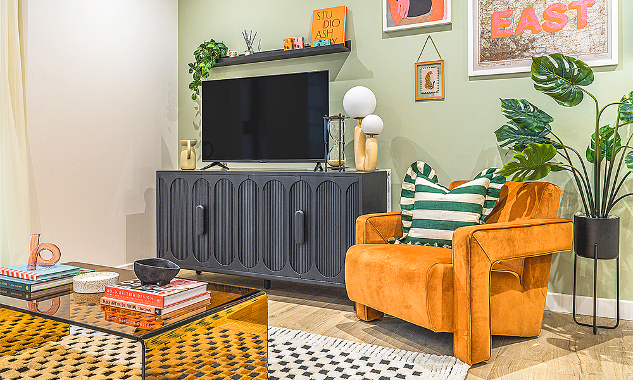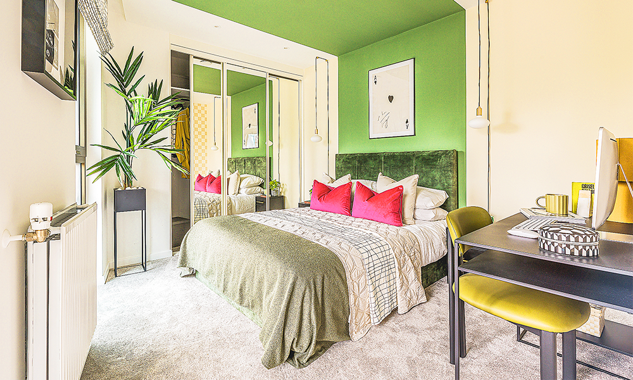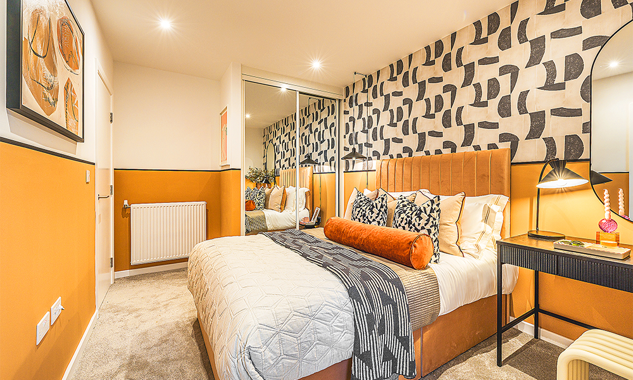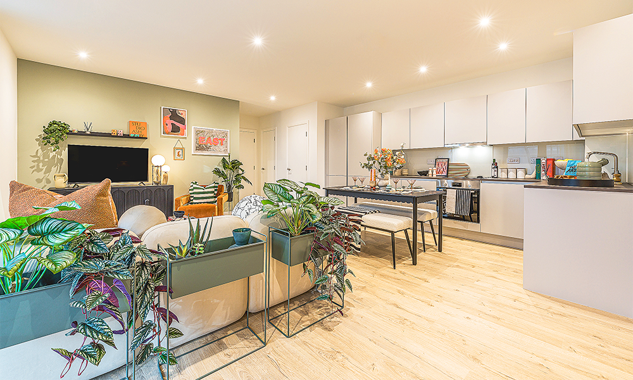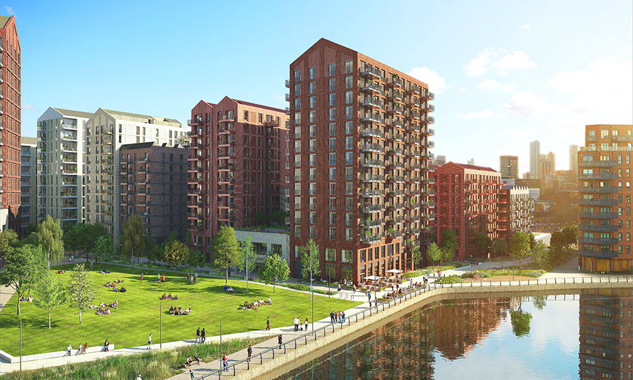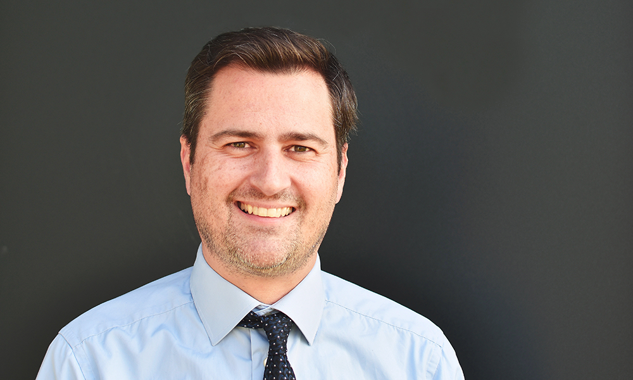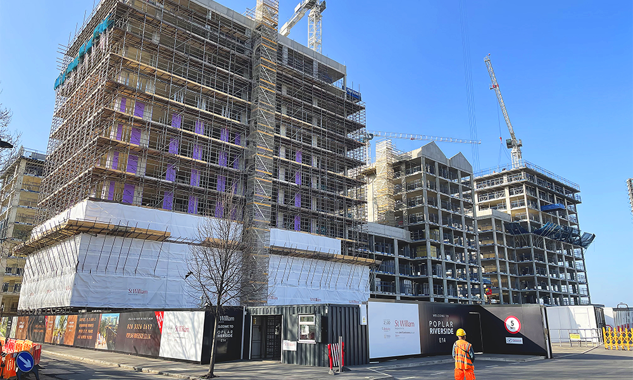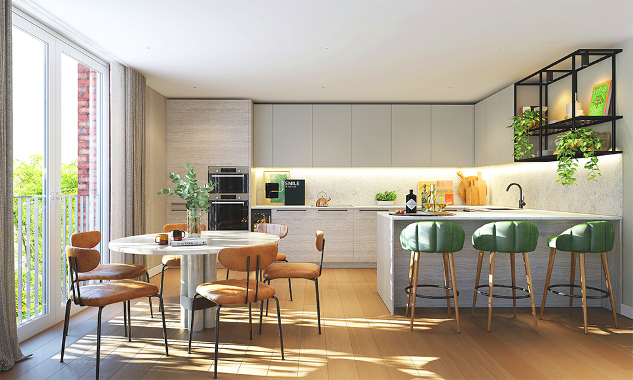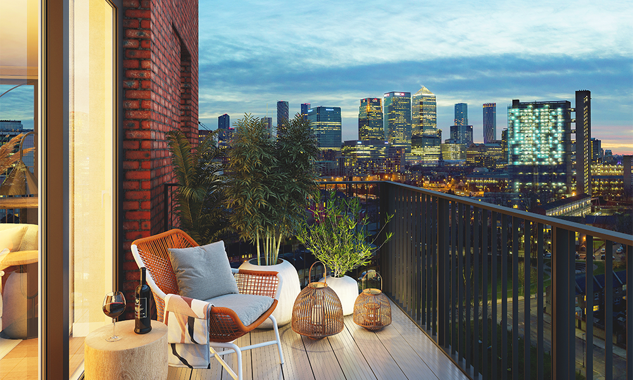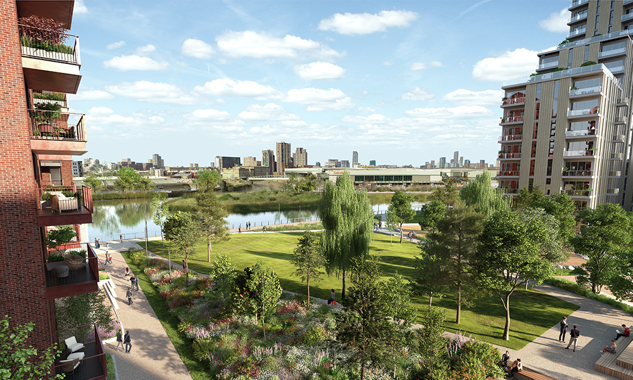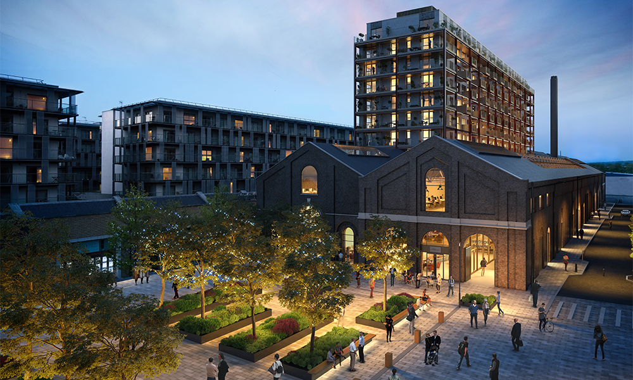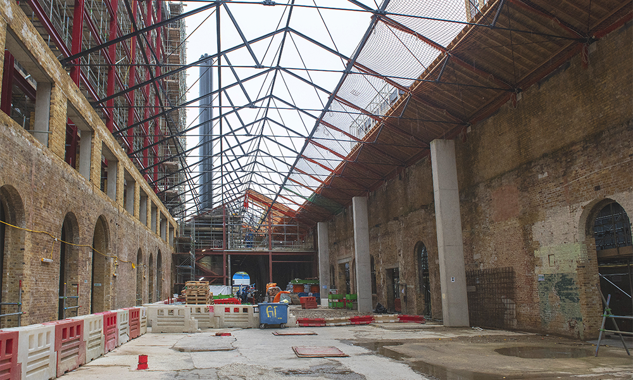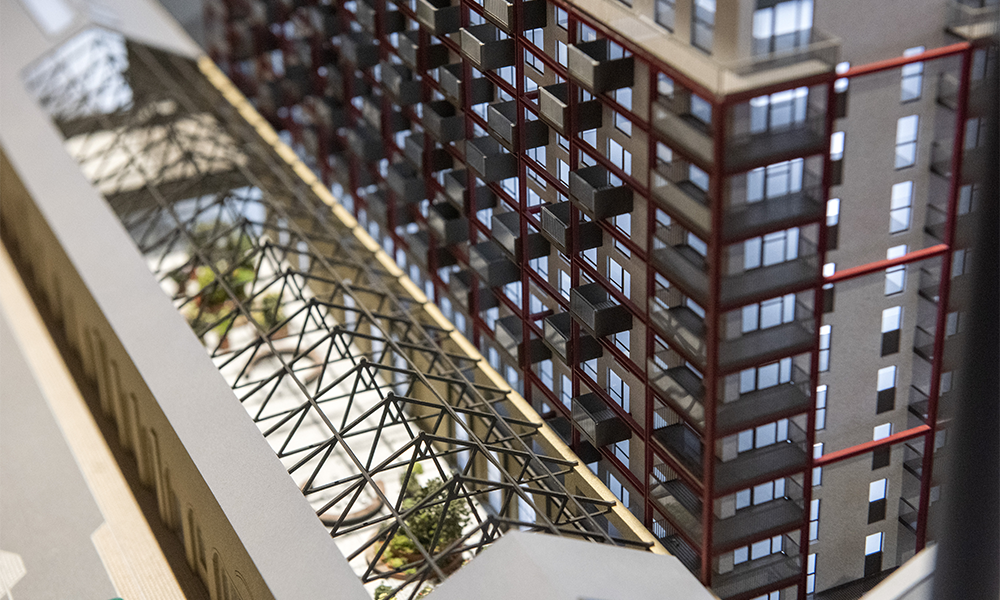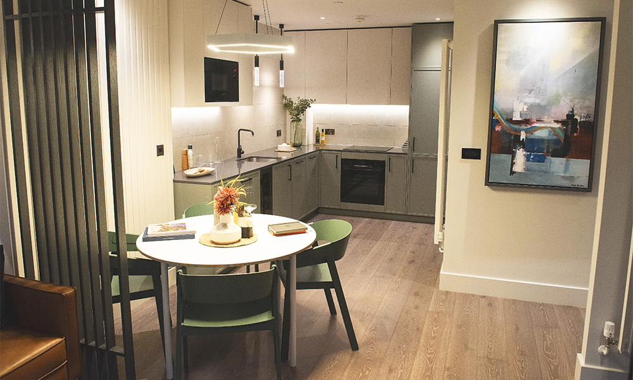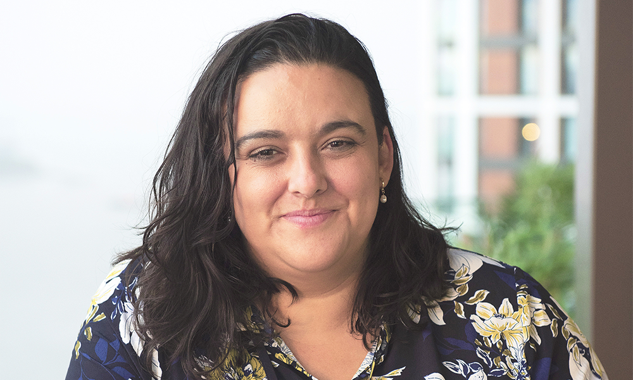Housing association Poplar HARCA is marketing a collection of 96 affordable apartments at the east London development by Berkeley Homes
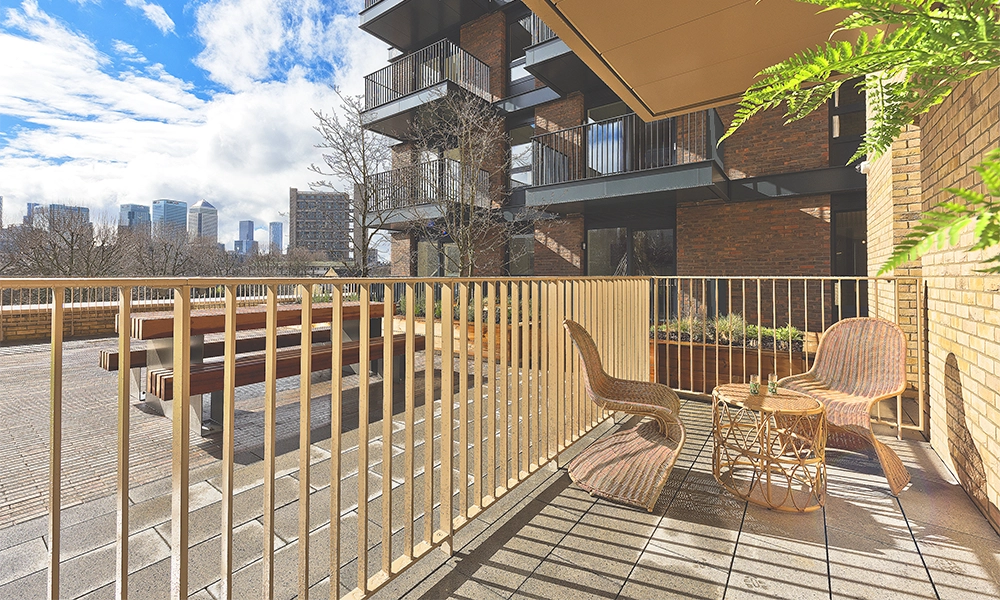
Subscribe to our free Wharf Whispers newsletter here
Housing association Poplar HARCA is currently marketing a selection of 96 shared ownership properties on the west bank of the River Lea in east London.
The apartments form part of the wider Poplar Riverside development, which is currently under construction by Berkeley Homes and will eventually see 2,800 residences built on the site of a former gasworks.
Plans for the 20-acre site include a new one-hectare park with green spaces, play areas and extensive landscaping, commercial space for businesses and amenities, a freshly cleared riverside walk and a secondary school.
Poplar HARCA’s collection of one and two-bedroom apartments are spread across three buildings at the development.
Prospective buyers can expect open-plan living areas, fully fitted kitchens with Bosch appliances, rainfall showers in the bathrooms, underfloor heating, fitted window coverings and private outdoor spaces.
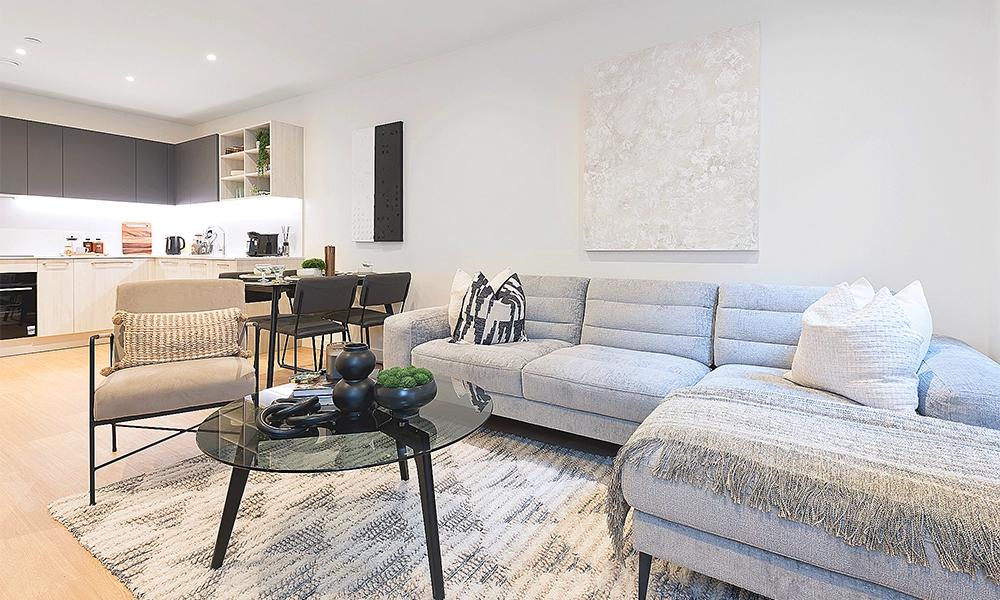
facilities at Poplar Riverside
But Poplar Riverside offers buyers more besides what’s in their own property.
Residents will enjoy access to The Riverside Club, with planned facilities including a 20m swimming pool, jacuzzi and spa, a lounge area, co-working spaces, a games room and a private cinema.
“There are many reasons why buyers should consider looking to secure an apartment at east London’s Poplar Riverside,” said Helen Mason, head of sales and marketing at Poplar HARCA.
“The developer, Berkeley Homes Group, is an award-winning company with 40 years of experience and a proven history of delivering exceptional places for people to live, work and enjoy, with sustainability in mind.
“Poplar HARCA is an award-winning Housing Association in east London, helping to create a place where people, communities and business grow and thrive.
“Our sales team takes pride in making shared ownership simple and straight forward with our staff on hand throughout your journey to make it stress-free.
“Being a shared owner is one of the most flexible ways on the market to make your home your own.”
Location is of key importance to buyers and Poplar Riverside’s situation places it at the heart of widespread local regeneration.
It’s well located for East India DLR station as well as the Jubilee Line, DLR and bus services at Canning Town.
Canary Wharf is less than 30 minutes’ walk or a 10-minute bike ride.
Just across the Lea, ecological regeneration project Cody Dock is working to understand and boost local wildlife.
There are plans for three bridges in the area to increase connection across the water and shorten travel times to public transport stops.
Prices for shared ownership properties start at £105,000 for a 25% share of a one-bed based on a full market value of £420,000.
Two-beds start at £117,500 based on a full value of £470,000.
Assuming buyers purchase with a 95% mortgage that could mean 5% deposits on those properties of £5,250 and £5,875 respectively.
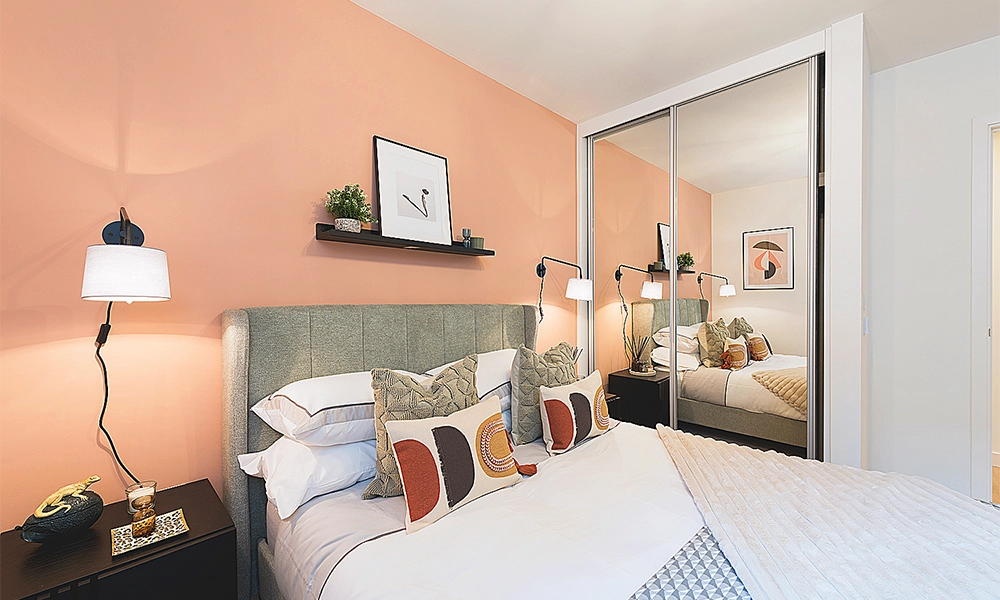
key details: Poplar Riverside
Poplar HARCA has two show flats for prospective buyers to view in two blocks at Poplar Riverside. For more information or to register your interest, email
sales.enquiries@poplarharca.co.uk or call 020 7538 6460.
Find out more about the homes here
Read more: SO Resi’s Kevin Sims on the advantages of shared ownership
