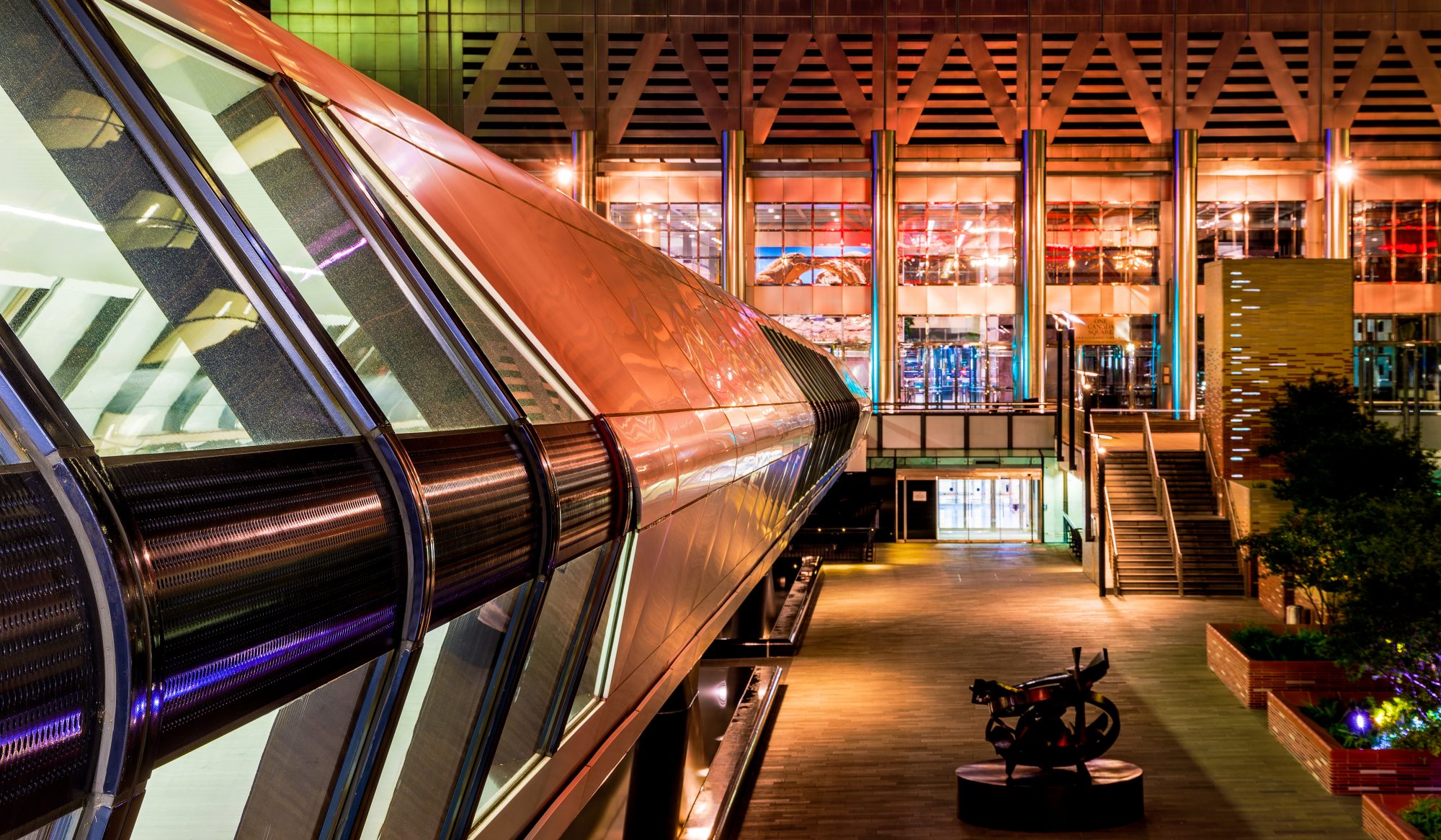Knight Architects design director Hector Beade-Pereda talks dockers hooks and slender elegance
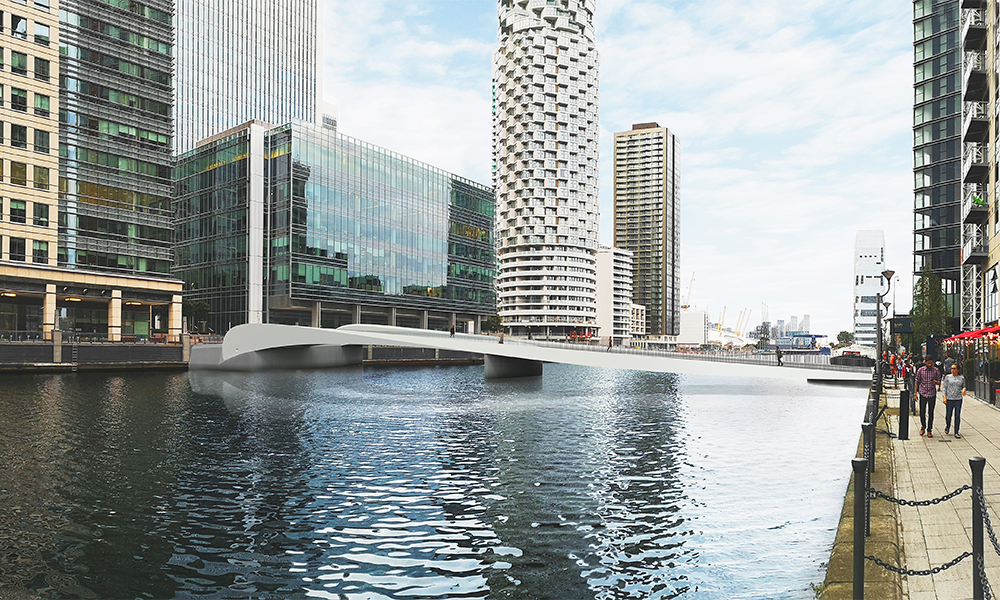
Subscribe to Wharf Life’s newsletter here
East London has a bit of a problem with bridges. Crossings are proposed, ideas generated and fancy images created.
But few make it as far as actual physical existence. Notably none of the various schemes to cross the Thames east of Tower Bridge have, partly because of the scale and cost of such projects.
The latest proposal for a new crossing across West India South Dock does, however, appear to have momentum and purpose with it.
Planning permission for Knight Architects’ design for South Dock Bridge was granted in December, detailed design work is now ongoing and construction is expected to start this year.
Tower Hamlets Council is behind the scheme and is currently working to acquire the appropriate chunks of land necessary and permission to build over the waterway.
A long time coming, the project is needed due to the creaking capacity issues of South Quay Bridge.
This swinging silver crescent moon, with its rattling aluminium planks and dramatic cable suspenders might have provided a dramatic backdrop for zombie horror 28 Days Later and spy flick The Constant Gardener, but functionally it’s always been a bit of a bodge.
Originally twice its current length its graceful S-shape was sliced in two when development narrowed the dock and it wound up sitting uncomfortably high at the point it arrives on the Wharf.
Anyone who’s braved the journey at peak times knows the little stone stairs do nothing to help the awkward flow of pedestrians on or off the estate – a rare planning error in an area that’s otherwise mostly frictionless for walkers.
The case for a new crossing is obvious. The Isle Of Dogs has an ever growing population meaning demand for routes into Canary Wharf as residents walk to access its amenities is on an ever upward trajectory.
So what of the new proposal, which will connect South Quay Plaza with Upper Bank Street?
Knight Architects’ design, which will be built for the council in partnership with engineering firm Arcadis Consulting and moving bridge specialist KGAL Consulting, is the result of responses to a previous outline design.
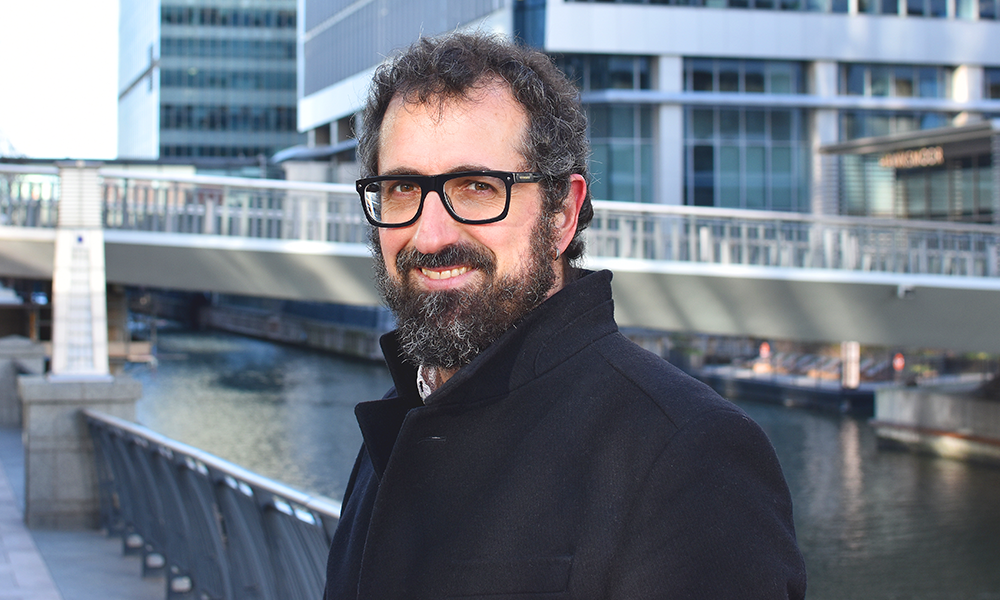
“South Dock Bridge was an atypical brief for us because we got involved in 2019 at the second stage,” said Knight design director Hector Beade-Pereda.
“In this case, many decisions, including where to cross, had already been made and had partly gone through a consultation process.
“We built our understanding of the site on the outcome of that process and designed a different bridge in response to that.
“There are some things that are the same. Our design is also a bascule bridge with the moving portion of the bridge towards the north.
“The position across the dock is the same, but the bridge is different because the public suggested we should consider various factors and almost start from scratch in agreement with the council. That’s what we did.”
When finished, South Dock Bridge will be Knight’s second crossing over the waters of the West India Dock complex.
Canary Wharf Group hired the firm to design its Water Street road bridge, which links the older portion of the estate with Wood Wharf, just around the corner from the proposed site of the new bridge.
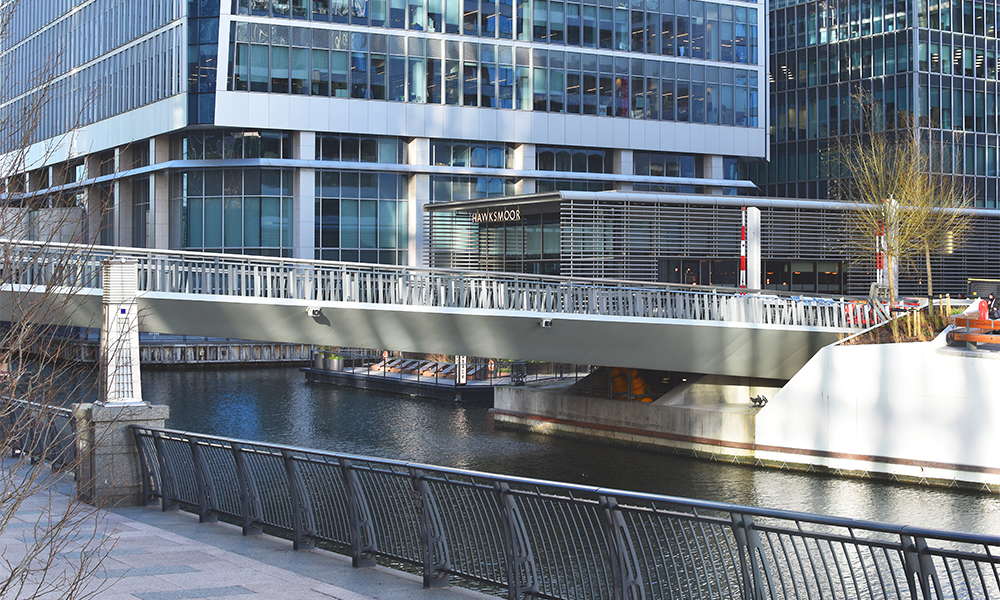
“South Dock Bridge also has a section that is a bascule bridge that can be raised,” said Hector.
“While the two won’t be seen together, they can be experienced by walkers on the same journey, so we wanted to do something similarly understated to that design.
“They both have to respond to the water and to the Canary Wharf buildings around them.
“In form, the designs are actually pretty different. Water Street is a straight line, whereas South Dock uses more organic-looking, curved shapes.
“What we wanted to do was design something that would be respectful to the dock.
“We wanted something low profile that wouldn’t compete in scale with the buildings around it or the other existing bridges over the dock.
“We have made a big effort to make it slim, slender, elegant and attractive whether it is open or closed.
“It is a two span bridge. It has a pier in the centre of the dock. Before, the plan was to have more piers, but we wanted to have the minimum number to respect the water as much as possible.”
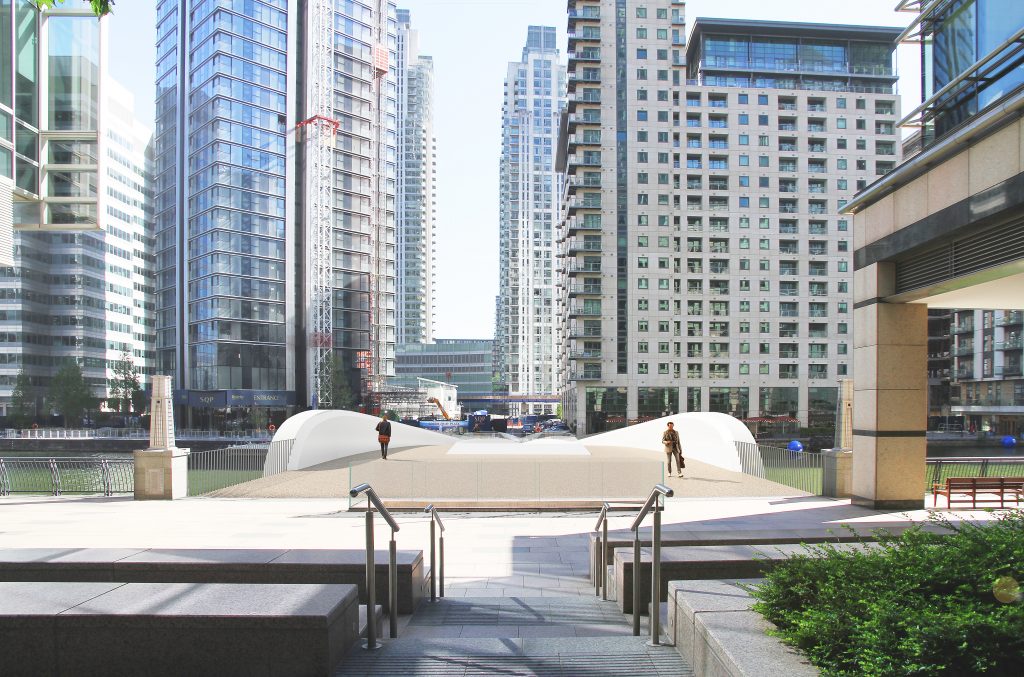
Another potent influence on the design was the heritage of the local area – reflected by the form of the bridge in two ways.
Hector said: “One of the things that came out of the original consultation was that the bridge should pay tribute to the area’s past, so we thought quite a lot about that.
“We could have designed something that was triangulated, quite industrial but that would have been impossible if we were to keep the bridge slim and slender.
“So we looked at the shapes of the cranes that were used in Docklands – many of which were curved and elegant – and took inspiration from them.
“They looked like the contemporary industrial designs we see today.
“At the Museum Of London Docklands, we also saw the curved hooks that were used by dockers to help unload cargo from ships.
“They are the most beautiful things – really, really lovely – and that is reflected in the design.
“We will also make the surface of the bridge feel like the deck of a ship using angles and steelwork to convey that.
“This is why South Dock will have a different design language to the Water Street bridge even though they both stem from some common principles.
“South Dock will be cantilevered with counterweights so, from a sustainability point of view, it will need less energy to raise it.
“The curved forms also help the bridge respond to its internal forces quite strictly and that means you can use less material to build it, meaning it weighs less and requires less force to move.
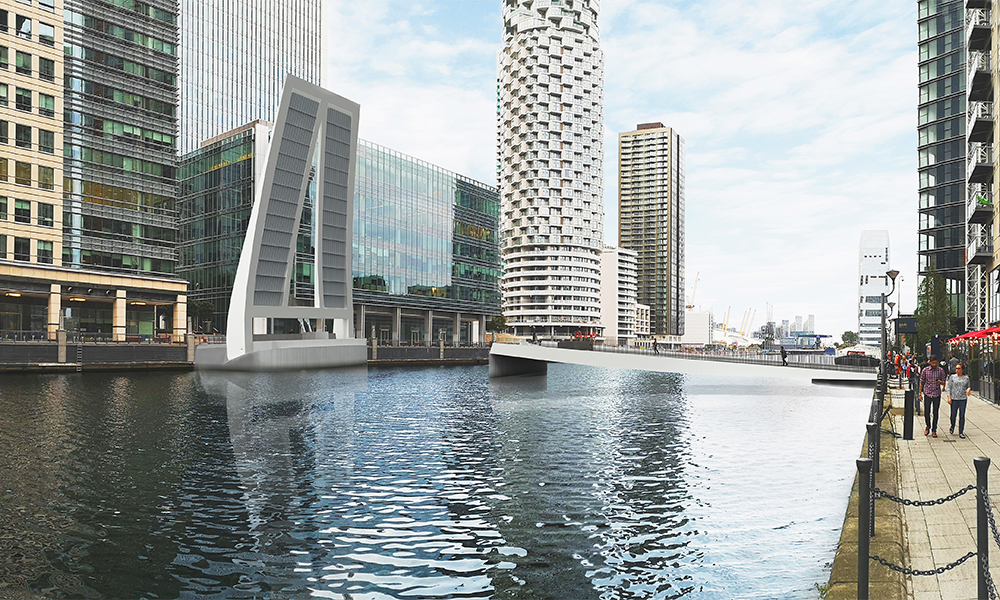
“In finding a form that harmonises those forces, we have also found a design that responds to the history of the area and the council has been a very supportive client.”
Designed to last some 120 years with proper maintenance, the new bridge will be exclusively for pedestrians – an extension of the existing pedestrian spaces at either end.
Hector, who has been designing bridges for 22 years, moving to the UK from Spain eight years ago, said: “My understanding is the focus for cycling will be on improving routes on the edges of the Island.
“The existing bridge is already thought to be the second busiest pedestrian bridge in London so this one will get a lot of use.
“The new bridge has been designed to cope with a high level of traffic and will probably be more used than some of the other bridges we have designed.
“That’s something to be really proud of.
“I have been designing bridges for more than two decades and it’s still always a very special moment when something becomes reality – when you can see the full structure at the end of several years’ work.
“In the future, I would love to design a bridge over the Thames – that would be a good one. For me, the important thing is designing bridges that are needed, that really serve a purpose.”
With east and south-east London continuing to experience population growth and regeneration, perhaps he’ll get his wish.
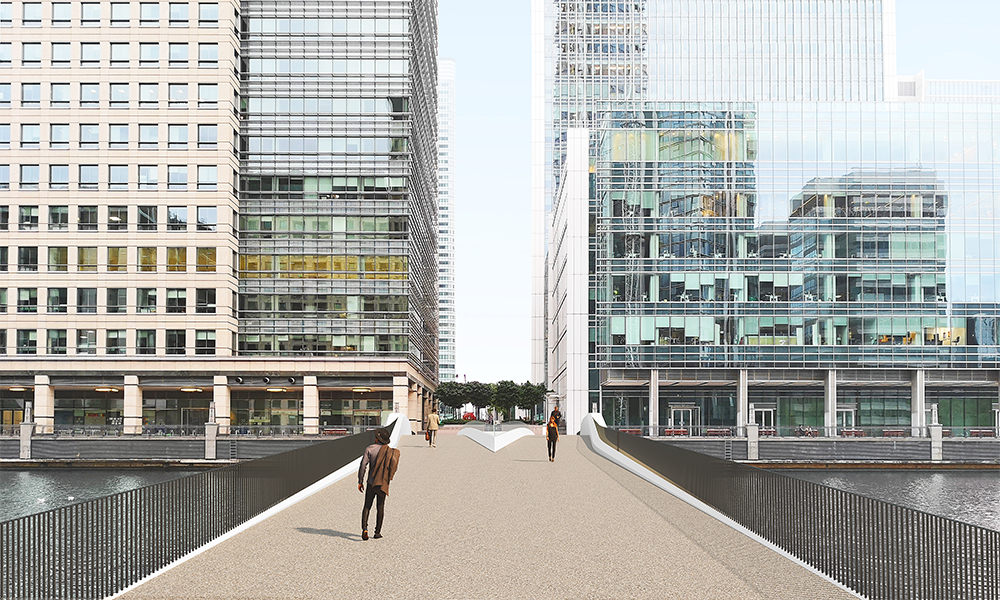
WHAT THE COUNCIL SAYS
The London Borough Of Tower Hamlets cabinet member for regeneration, inclusive development and housebuilding Cllr Kabir Ahmed said: “We are delighted that the strategic development committee has resolved to grant planning permission for the South Dock Bridge – there is no doubt a need for this project as significant new development around the docks on the Isle Of Dogs has increased pressure on pedestrian routes and connections in the area.
“This pressure is particularly acute at South Dock, which separates the significant housing growth area from the commercial centre and transport connections at Canary Wharf.
“Along with this development, the addition of the new Elizabeth Line station will attract more pedestrians and there is also a need to improve access to South Quay DLR station.
“The existing bridge is currently approaching its capacity at peak times in terms of comfort levels.
“We know through our consultation that construction of the bridge is welcomed by residents of the Island and, of course, our residents are at the forefront of this decision.
“The bridge will help to reduce congestion on the DLR and link new development at South Quay with Canary Wharf and Wood Wharf.
“It will be designed to accommodate projected pedestrian flows well into the future.
“Further to this, the bridge will greatly improve access to public transport links, which will aid connectivity and support access to jobs, retail, and other services at Canary Wharf.
“The pedestrian aspect will promote active travel, with its associated health benefits, and encourage a shift from less active travel behaviours.
“In resolving to grant planning permission, the Strategic Development Committee noted that the new bridge was a high-quality and elegant design that is considered appropriate to its contemporary surroundings.
“I echo this sentiment and anticipate that the bridge will be a positive addition to the area and encourage continued interest and investment in the Isle Of Dogs and surrounding areas, bolstering our local economy, and creating a place that’s accommodating for residents and visitors alike.”
Read more: How Barry’s is challenging east London businesses
Read Wharf Life’s e-edition here
Subscribe to Wharf Life’s newsletter here
- Jon Massey is co-founder and editorial director of Wharf Life and writes about a wide range of subjects in Canary Wharf, Docklands and east London - contact via jon.massey@wharf-life.com
