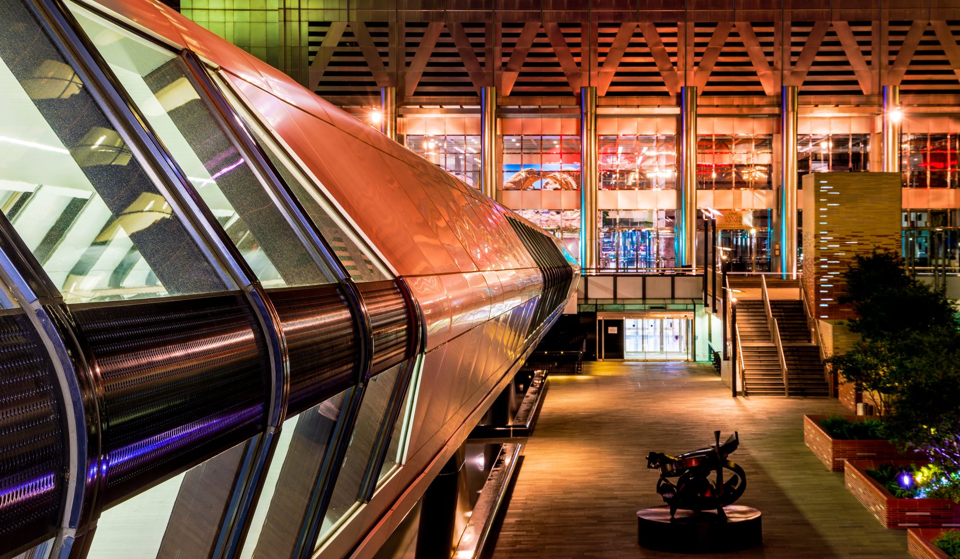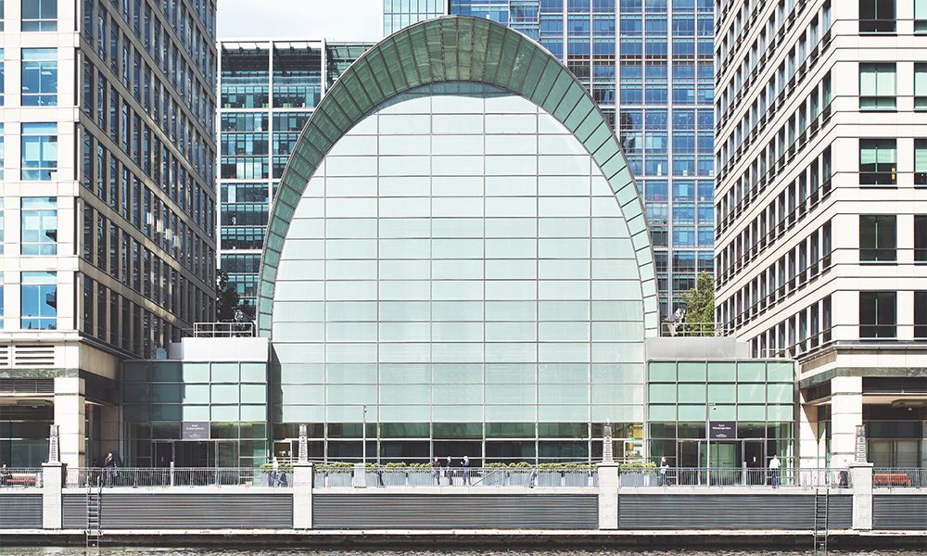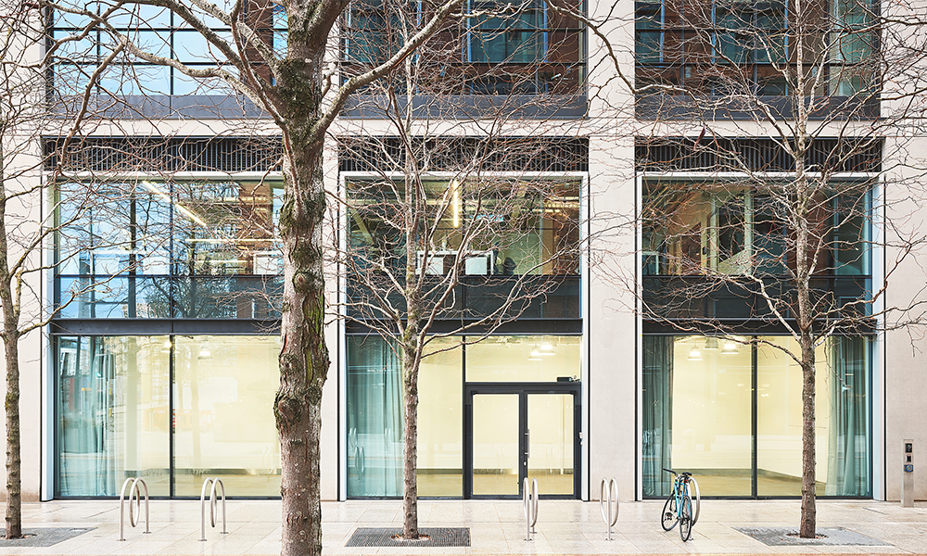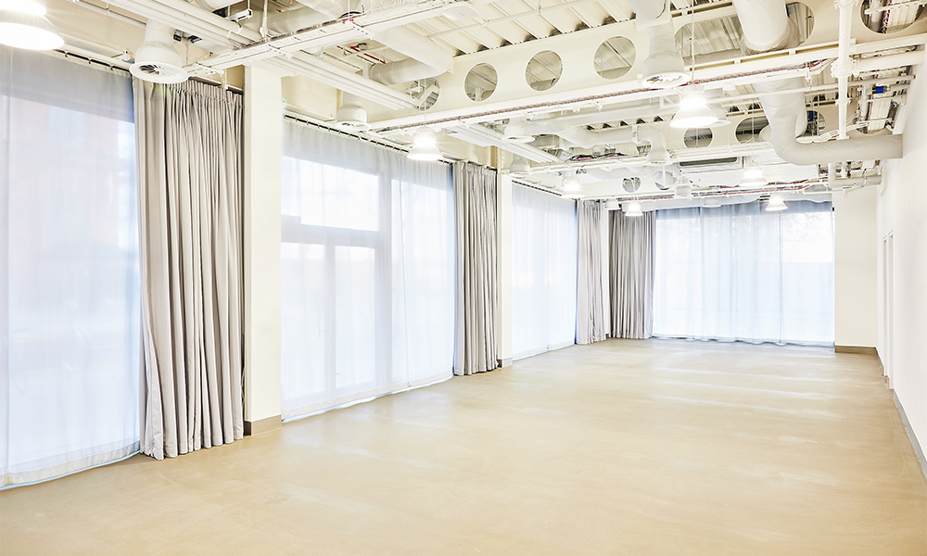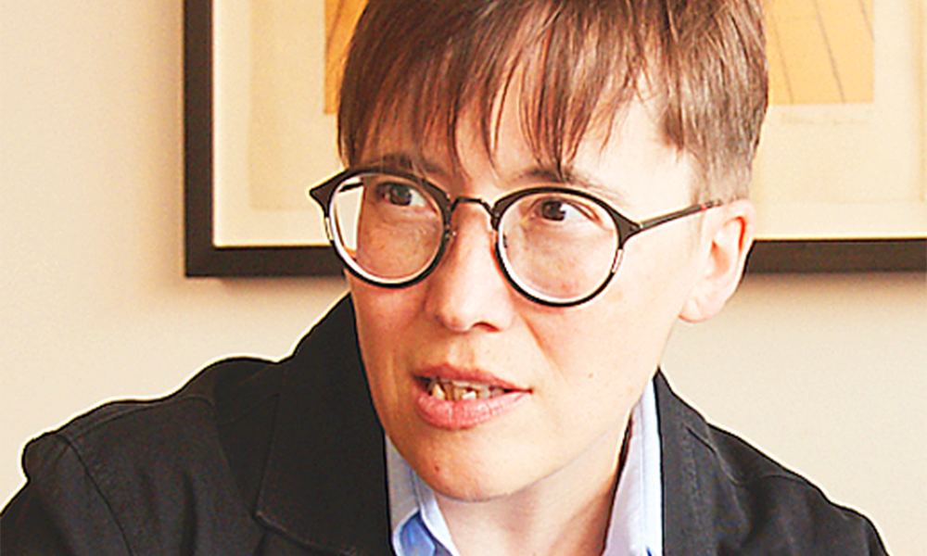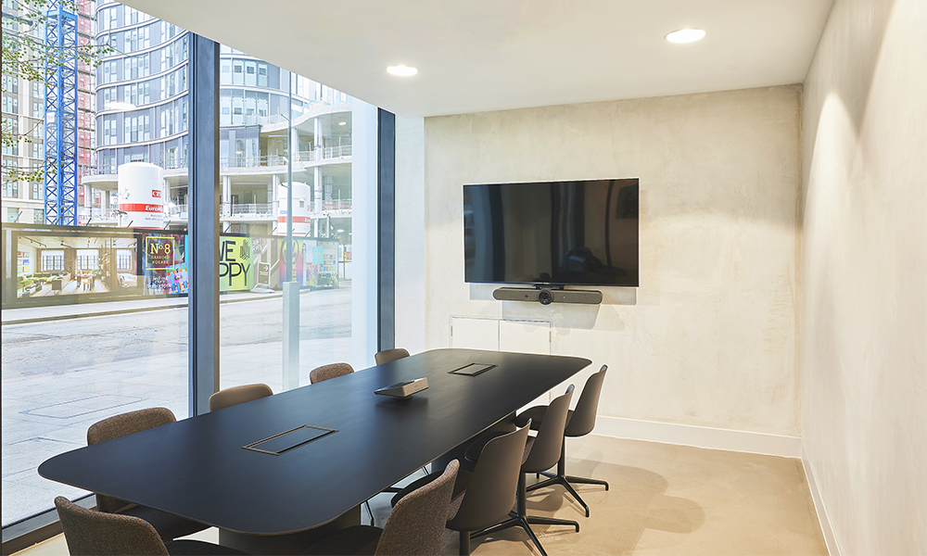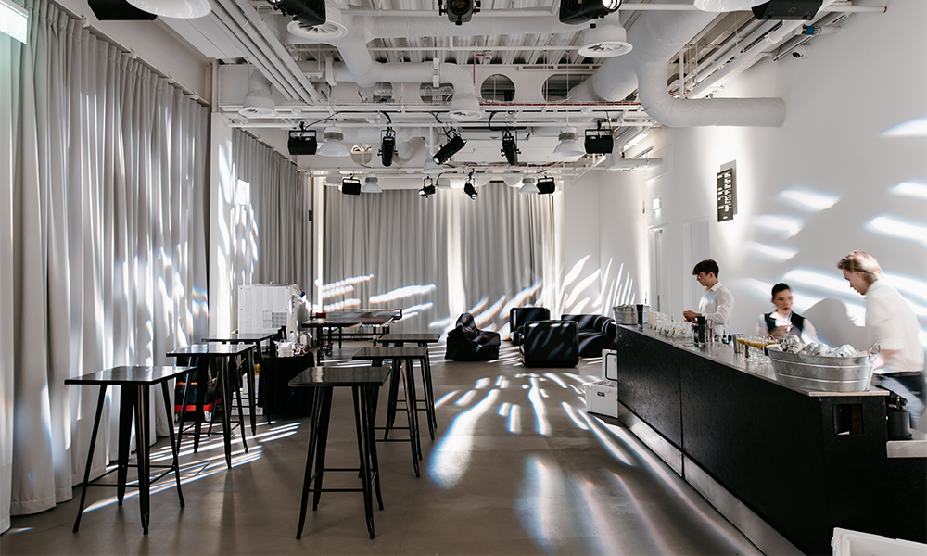Developer’s joint venture with AustralianSuper is set to see a bridge and market hall open up
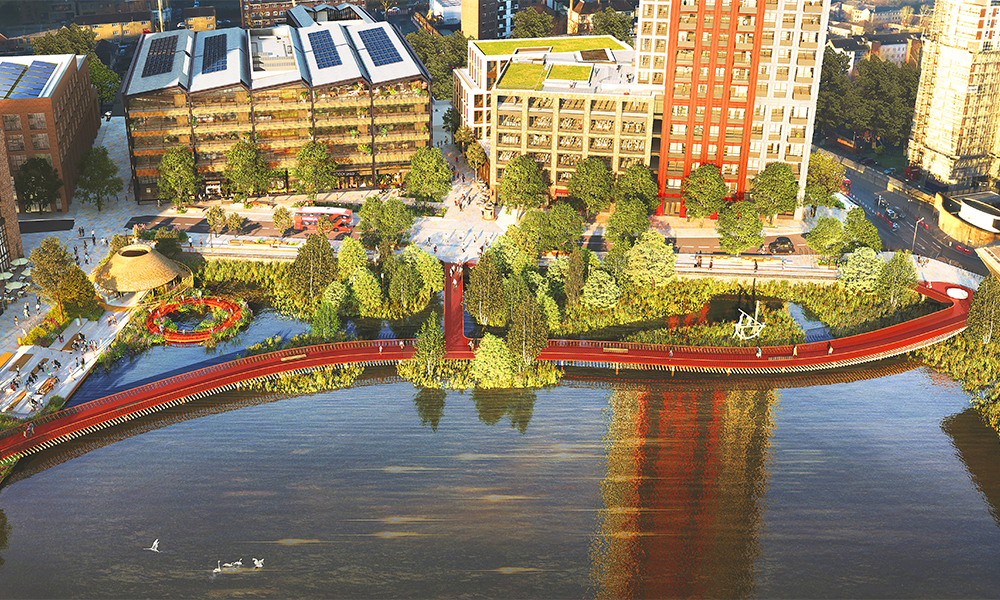
Subscribe to our free Wharf Whispers newsletter here
Large regeneration projects are a marathon, not a race.
Their benefits often appear incrementally – a crescendo building to something truly revolutionary for an area transforming the lives of those who live and work in it.
So it is with British Land’s epic 12-year plan for 53 acres of Canada Water and 2024 is set to be the year where a number of the project’s key parts will arrive.
As those who’ve already read this piece will know, the first of up to 3,000 homes to be delivered across the site are now on sale.
But this article is about more immediate, material changes that are coming.
Nearing completion, for example, are the luxurious red curves of Asif Khan’s boardwalk, dipping pond and pergola which form the centrepiece of a package of improvements to Canada Dock itself.
Those arriving at the station will be confronted by an enriched waterside habitat replete with reed beds, benches and steps down to the dock edge – all aimed at boosting biodiversity, water quality and access to the blue stuff.
But these installations aren’t just a pretty gimmick – they’re a practical statement of intent, guiding visitors more directly towards what will be the new town centre.
In the meantime, the bridge will also bring people to a new foodie destination that is expected to open up at Surrey Quays Shopping Centre.
“While we’re waiting to redevelop it, we’re in the process of taking back the unit that’s currently home to The Range,” said Emma Cariaga, joint head of Canada Water at British Land.
“We’re going to convert that into a food, beverage and cultural space, which will start to be symbolic of the sort of programmes we’ll be running locally.
“That will be in place before Christmas and the bridge is set to open around September time.
“Both should be open before we complete on our first buildings at the end of the year and will be a really good amenity for them.
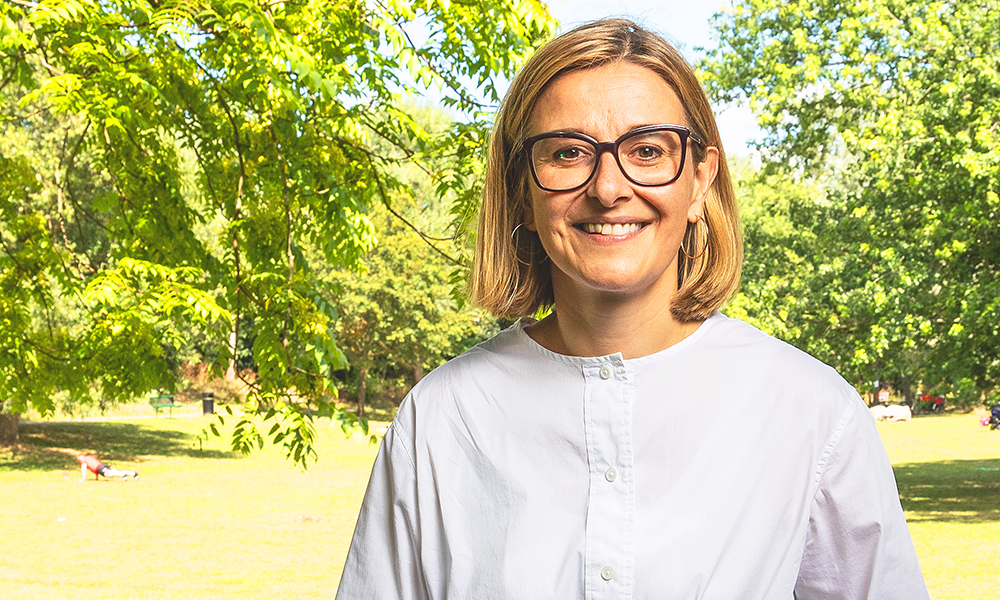
“They too will have restaurants and cafés on the ground floor – overlooking the water at the front and spilling out into a courtyard at the back.
“What we consistently hear from residents locally is that they love Canada Water but what they need in the short term is more places to eat and drink.
“Canada Water Cafe and Leadbelly’s are excellent and this new opening should be phenomenal.
“We also took back a Victorian building near The Engineering And Design Institute to the east of our site, which has now reopened as The Pacific Tavern pub – a grill and barbecue concept that’s doing really well.”
All this speaks to a key benefit of having a single developer involved with a project for a significant period of time.
British Land, now backed by the financial muscle of pension fund AustralianSuper, knows it has to deliver a consistent, compelling pipeline of amenities and attractions with visitors as much as it is future residents.
Fortunately it has both the time, money and imagination to do this, having already altered its scheme to include the retention and upgrading of Printworks London as a venue.
“We’ve worked really well with Broadwick, which has run the venue – it surpassed all our hopes and dreams of what it could become,” said Emma.
“It’s seen millions of people pass through its doors over the past six years and, while it’s become best known for electronic dance music, we’ve also had the Canadian Royal Ballet, Secret Cinema, the BBC Proms and a whole range of product launches, conferences and studios using it as a filming location.
“This diversity really gave us confidence that we wanted to keep it as part of the project.
“Ultimately people will come to Canada Water because they live here or work here – but the key to success is also to get them to visit because they enjoy what’s here.
“Printworks has done that – we’ve had visitors not only from across London and the UK but also internationally.
“It has that kind of reach. It will be a catalyst for the site’s ongoing development.”
In addition to housing, plans for Canada Water include some 2million sq ft of office space, 650,000sq ft of retail and leisure space and 12 acres of new public space.
“We’ll be delivering a really healthy mix – somewhere that people will want to live and work, but also great places to come out and enjoy themselves,” said Emma.
“We have lots of open spaces all around us with Southwark Park on our western boundary and Russia Dock Woodland to the east.
“Then we’ve got our own spaces including the most significant which is a new public park of three-and-a-half-acres.
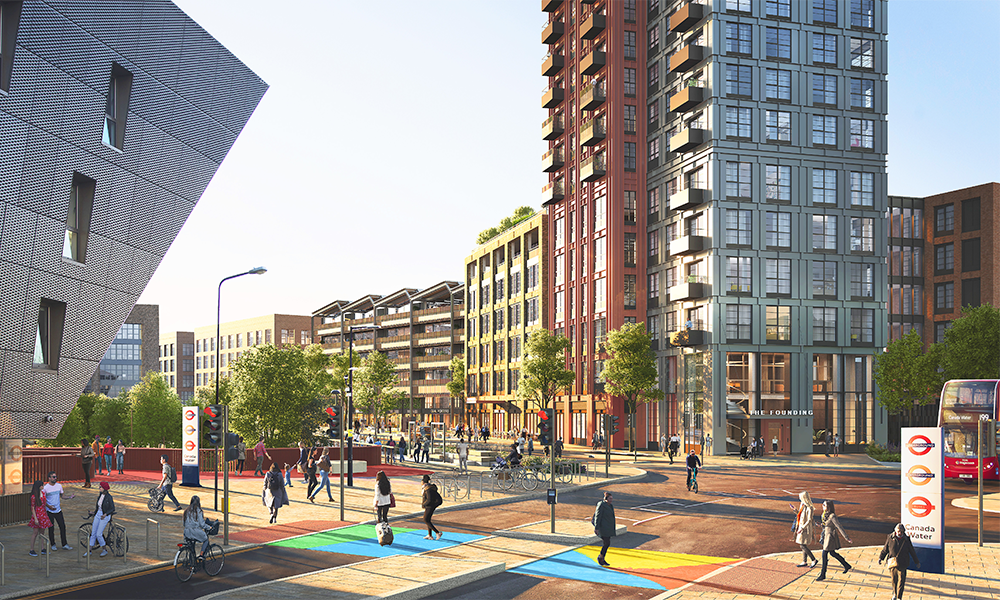
“That will be delivered alongside Printworks and we hope to start work before the end of the year once we’ve got planning permission.
“Construction will then take about two years.”
Alongside the cultural venue, Printworks is expected to house 158,000sq ft of flexible workspace, and boast 10,000sq ft of external terraces on its third and sixth floors with views across London.
Also mooted is a full complement of food and drink establishments to keep both visitors and workers appropriately sated.
Coming sooner to the overall scheme will be The Dock Shed – one of the buildings delivered as part of phase one.
Located next to residential tower The Founding, and just a few seconds from the station, this combines 180,000sq ft of office space over five floors with a new leisure centre to be run by Southwark Council.
This includes pools, sports courts and a gym spread over the basement and ground floor of the structure.
“We’re really pleased to have this facility, which includes an eight-lane, 25m pool because it will provide constant footfall,” said Emma.
That’s something that, with all these plans progressing, is only set to increase in the years to come.
key details
The Canada Water masterplan covers 53 acres of space on the Rotherhithe peninsula and will see a new high street and shopping destination created alongside 3,000 homes.
Find out more about the plans here
Read more: How Kircket is set to bring its Indian cuisine to Canary Wharf
Read Wharf Life’s e-edition here
Subscribe to our free Wharf Whispers newsletter here
- Jon Massey is co-founder and editorial director of Wharf Life and writes about a wide range of subjects in Canary Wharf, Docklands and east London - contact via jon.massey@wharf-life.com
